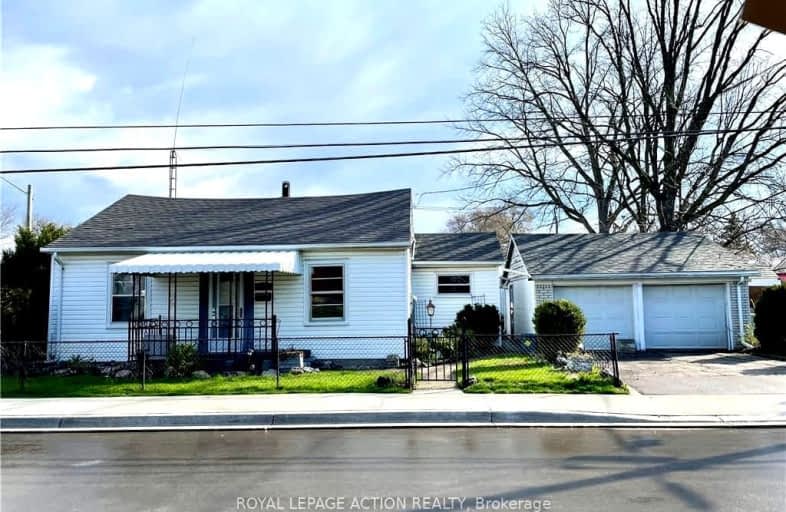Car-Dependent
- Most errands require a car.
32
/100
Somewhat Bikeable
- Most errands require a car.
37
/100

ÉÉC Sainte-Marguerite-Bourgeoys-Brantfrd
Elementary: Catholic
1.91 km
Princess Elizabeth Public School
Elementary: Public
1.15 km
Bellview Public School
Elementary: Public
0.35 km
Major Ballachey Public School
Elementary: Public
1.67 km
King George School
Elementary: Public
2.59 km
Jean Vanier Catholic Elementary School
Elementary: Catholic
0.31 km
St. Mary Catholic Learning Centre
Secondary: Catholic
1.89 km
Grand Erie Learning Alternatives
Secondary: Public
3.19 km
Pauline Johnson Collegiate and Vocational School
Secondary: Public
2.11 km
North Park Collegiate and Vocational School
Secondary: Public
5.31 km
Brantford Collegiate Institute and Vocational School
Secondary: Public
3.19 km
Assumption College School School
Secondary: Catholic
4.16 km
-
Mohawk Park
Brantford ON 1.91km -
Mohawk Park Pavillion
1.93km -
Cockshutt Park
Brantford ON 3.01km
-
CoinFlip Bitcoin ATM
618 Colborne St, Brantford ON N3S 3P7 2.06km -
Scotiabank
170 Colborne St, Brantford ON N3T 2G6 2.31km -
BMO Bank of Montreal
57 Market St, Brantford ON N3T 2Z6 2.44km


