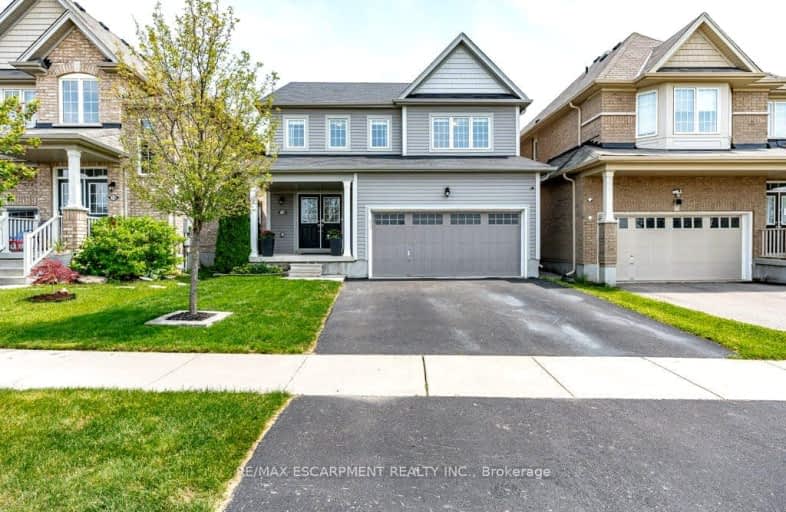Car-Dependent
- Almost all errands require a car.
17
/100
Somewhat Bikeable
- Most errands require a car.
29
/100

Mount Pleasant School
Elementary: Public
3.23 km
St. Basil Catholic Elementary School
Elementary: Catholic
0.44 km
Agnes Hodge Public School
Elementary: Public
2.79 km
St. Gabriel Catholic (Elementary) School
Elementary: Catholic
1.74 km
Walter Gretzky Elementary School
Elementary: Public
0.19 km
Ryerson Heights Elementary School
Elementary: Public
1.68 km
St. Mary Catholic Learning Centre
Secondary: Catholic
5.07 km
Grand Erie Learning Alternatives
Secondary: Public
6.14 km
Tollgate Technological Skills Centre Secondary School
Secondary: Public
6.46 km
St John's College
Secondary: Catholic
5.80 km
Brantford Collegiate Institute and Vocational School
Secondary: Public
4.31 km
Assumption College School School
Secondary: Catholic
1.42 km
-
Donegal Park
Sudds Lane, Brantford ON 2.08km -
KSL Design
18 Spalding Dr, Brantford ON N3T 6B8 2.94km -
City View Park
184 Terr Hill St (Wells Avenue), Brantford ON 3.33km
-
CoinFlip Bitcoin ATM
360 Conklin Rd, Brantford ON N3T 0N5 0.65km -
TD Canada Trust ATM
230 Shellard Lane, Brantford ON N3T 0B9 1.58km -
President's Choice Financial ATM
108 Colborne St W, Brantford ON N3T 1K7 3.34km














