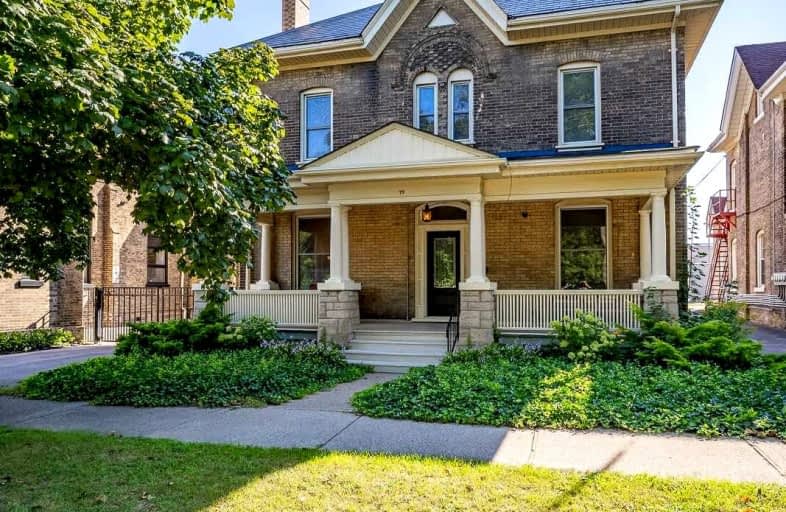Sold on Oct 15, 2021
Note: Property is not currently for sale or for rent.

-
Type: Detached
-
Style: 2-Storey
-
Size: 2500 sqft
-
Lot Size: 41.41 x 99.67 Feet
-
Age: 100+ years
-
Taxes: $3,990 per year
-
Days on Site: 14 Days
-
Added: Oct 01, 2021 (2 weeks on market)
-
Updated:
-
Last Checked: 3 months ago
-
MLS®#: X5389641
-
Listed By: Re/max escarpment golfi realty inc., brokerage
2 Storey Detached Century, All Brick Home In Central Downtown Brantford! This Charmful 6 Bedroom Home Offers Plenty Of Space For A Growing Family Or Fantastic Investment! Great Features Inside!!! Close To All Amenities And Just Minutes From Highway Access For Today's Commuters. Recent Updates; Slate Roof(2017), Asphalt Roof(2021) Gas Furnace/Ac (2017), Updated Electrical & Newer Doors. Rsa
Extras
Incl: Elfs, Wdw Covgs, Frdgex2, Stve, Dw, Mcrwve, Deep Frzer, W/D, Rogers Home Alarm Sys, Water Softnr, 6 Desks, 6 Chest Drwers, Leather Sofa&Chair, Dinrm Table & Chairs, Front Porch Cafe Set & Loveseat. Excl: Tenant Belongings. Rental: Hwh
Property Details
Facts for 79 Peel Street, Brantford
Status
Days on Market: 14
Last Status: Sold
Sold Date: Oct 15, 2021
Closed Date: Dec 16, 2021
Expiry Date: Jan 30, 2022
Sold Price: $650,000
Unavailable Date: Oct 15, 2021
Input Date: Oct 01, 2021
Prior LSC: Sold
Property
Status: Sale
Property Type: Detached
Style: 2-Storey
Size (sq ft): 2500
Age: 100+
Area: Brantford
Availability Date: Flexible
Assessment Amount: $299,000
Assessment Year: 2020
Inside
Bedrooms: 6
Bathrooms: 2
Kitchens: 1
Rooms: 11
Den/Family Room: Yes
Air Conditioning: Central Air
Fireplace: Yes
Washrooms: 2
Building
Basement: Full
Basement 2: Unfinished
Heat Type: Forced Air
Heat Source: Gas
Exterior: Brick
Water Supply: Municipal
Special Designation: Unknown
Parking
Driveway: Mutual
Garage Type: None
Covered Parking Spaces: 2
Total Parking Spaces: 2
Fees
Tax Year: 2021
Tax Legal Description: Part Lots 41, 42 S/S Dalhousie St, *See Full Att'd
Taxes: $3,990
Highlights
Feature: Park
Feature: Place Of Worship
Feature: Public Transit
Feature: School
Feature: School Bus Route
Land
Cross Street: Dalhousie
Municipality District: Brantford
Fronting On: East
Parcel Number: 321310282
Pool: None
Sewer: Sewers
Lot Depth: 99.67 Feet
Lot Frontage: 41.41 Feet
Acres: < .50
Rooms
Room details for 79 Peel Street, Brantford
| Type | Dimensions | Description |
|---|---|---|
| Living Main | 3.96 x 4.44 | |
| Dining Main | 3.35 x 3.94 | |
| Kitchen Main | 4.65 x 5.28 | Eat-In Kitchen |
| Mudroom Main | 4.52 x 5.87 | |
| Br Main | 3.78 x 3.89 | |
| Br Main | 3.05 x 3.68 | |
| Den 2nd | 1.93 x 2.54 | |
| Sitting 2nd | 2.74 x 4.19 | |
| Br 2nd | 3.12 x 3.78 | |
| Br 2nd | 3.73 x 3.84 | |
| Br 2nd | 3.33 x 3.66 | |
| Br 2nd | 3.12 x 3.91 |
| XXXXXXXX | XXX XX, XXXX |
XXXX XXX XXXX |
$XXX,XXX |
| XXX XX, XXXX |
XXXXXX XXX XXXX |
$XXX,XXX | |
| XXXXXXXX | XXX XX, XXXX |
XXXXXXX XXX XXXX |
|
| XXX XX, XXXX |
XXXXXX XXX XXXX |
$XXX,XXX |
| XXXXXXXX XXXX | XXX XX, XXXX | $650,000 XXX XXXX |
| XXXXXXXX XXXXXX | XXX XX, XXXX | $659,900 XXX XXXX |
| XXXXXXXX XXXXXXX | XXX XX, XXXX | XXX XXXX |
| XXXXXXXX XXXXXX | XXX XX, XXXX | $799,900 XXX XXXX |

Central Public School
Elementary: PublicPrincess Elizabeth Public School
Elementary: PublicHoly Cross School
Elementary: CatholicBellview Public School
Elementary: PublicMajor Ballachey Public School
Elementary: PublicKing George School
Elementary: PublicSt. Mary Catholic Learning Centre
Secondary: CatholicGrand Erie Learning Alternatives
Secondary: PublicPauline Johnson Collegiate and Vocational School
Secondary: PublicSt John's College
Secondary: CatholicNorth Park Collegiate and Vocational School
Secondary: PublicBrantford Collegiate Institute and Vocational School
Secondary: Public- 4 bath
- 8 bed
- 3500 sqft
367 Marlborough Street, Brant, Ontario • N3S 4T9 • Brantford Twp



