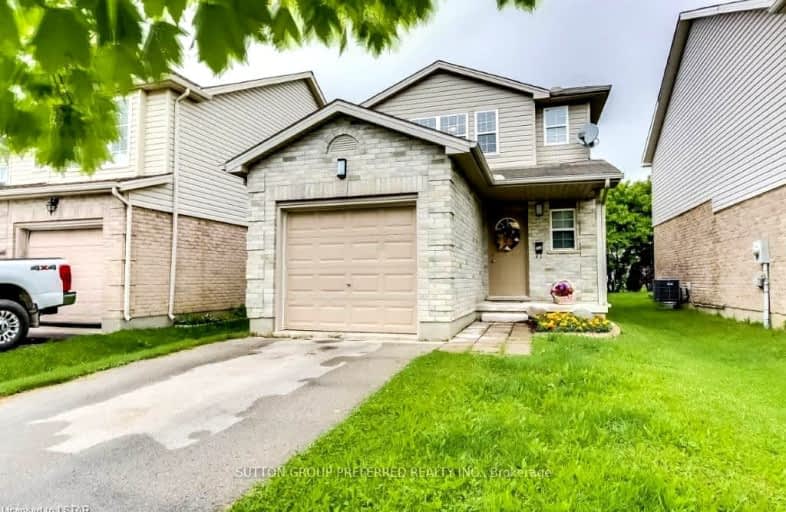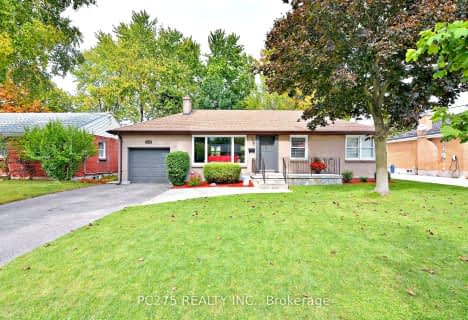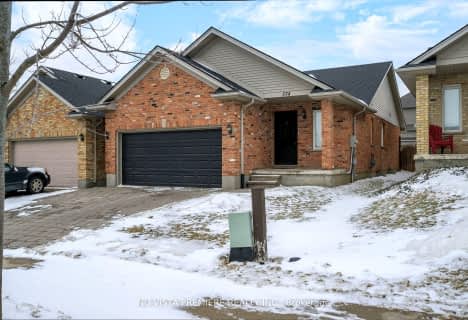Car-Dependent
- Most errands require a car.
49
/100
Some Transit
- Most errands require a car.
36
/100
Bikeable
- Some errands can be accomplished on bike.
52
/100

Centennial Central School
Elementary: Public
1.96 km
St Mark
Elementary: Catholic
1.77 km
Stoneybrook Public School
Elementary: Public
2.21 km
Northridge Public School
Elementary: Public
1.70 km
Jack Chambers Public School
Elementary: Public
1.92 km
Stoney Creek Public School
Elementary: Public
0.73 km
École secondaire Gabriel-Dumont
Secondary: Public
3.77 km
École secondaire catholique École secondaire Monseigneur-Bruyère
Secondary: Catholic
3.78 km
Mother Teresa Catholic Secondary School
Secondary: Catholic
0.27 km
Montcalm Secondary School
Secondary: Public
3.72 km
Medway High School
Secondary: Public
3.15 km
A B Lucas Secondary School
Secondary: Public
1.56 km
-
Constitution Park
735 Grenfell Dr, London ON N5X 2C4 0.95km -
Dog Park
Adelaide St N (Windemere Ave), London ON 2.42km -
Adelaide Street Wells Park
London ON 3.09km
-
TD Canada Trust Branch and ATM
608 Fanshawe Park Rd E, London ON N5X 1L1 1.38km -
RBC Royal Bank
1530 Adelaide St N, London ON N5X 1K4 1.41km -
TD Canada Trust Branch and ATM
2165 Richmond St, London ON N6G 3V9 3.25km














