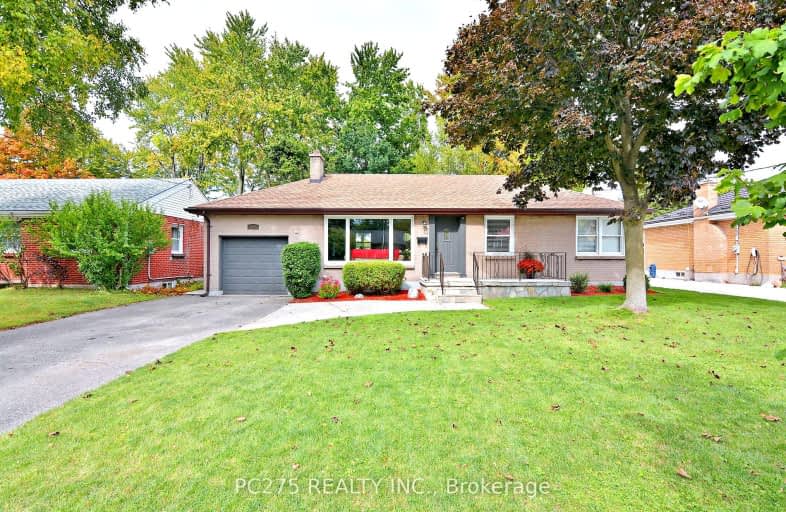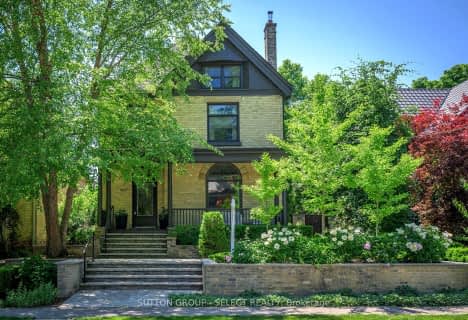
Very Walkable
- Most errands can be accomplished on foot.
Good Transit
- Some errands can be accomplished by public transportation.
Bikeable
- Some errands can be accomplished on bike.

École élémentaire Gabriel-Dumont
Elementary: PublicSt Anne's Separate School
Elementary: CatholicÉcole élémentaire catholique Monseigneur-Bruyère
Elementary: CatholicHillcrest Public School
Elementary: PublicLord Elgin Public School
Elementary: PublicSir John A Macdonald Public School
Elementary: PublicRobarts Provincial School for the Deaf
Secondary: ProvincialRobarts/Amethyst Demonstration Secondary School
Secondary: ProvincialÉcole secondaire Gabriel-Dumont
Secondary: PublicÉcole secondaire catholique École secondaire Monseigneur-Bruyère
Secondary: CatholicMontcalm Secondary School
Secondary: PublicJohn Paul II Catholic Secondary School
Secondary: Catholic-
Ed Blake Park
Barker St (btwn Huron & Kipps Lane), London ON 0.95km -
Huron Heights Park
1.14km -
Smith Park
Ontario 1.63km
-
TD Canada Trust ATM
1314 Huron St, London ON N5Y 4V2 0.53km -
Scotiabank
1140 Highbury Ave N, London ON N5Y 4W1 1.13km -
Bitcoin Depot - Bitcoin ATM
1472 Huron St, London ON N5V 2E5 1.42km




















