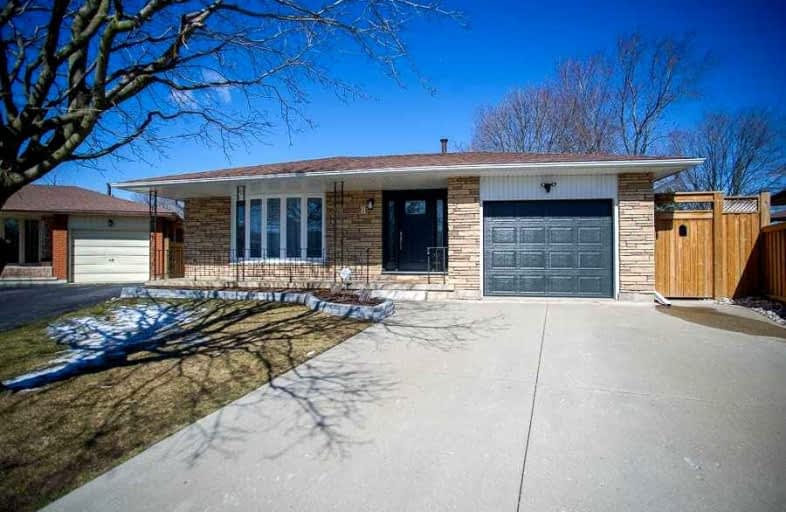
Video Tour
Car-Dependent
- Almost all errands require a car.
17
/100
Somewhat Bikeable
- Most errands require a car.
30
/100

Resurrection School
Elementary: Catholic
0.90 km
Greenbrier Public School
Elementary: Public
1.45 km
Centennial-Grand Woodlands School
Elementary: Public
1.42 km
St. Leo School
Elementary: Catholic
0.70 km
Cedarland Public School
Elementary: Public
0.43 km
Brier Park Public School
Elementary: Public
1.45 km
St. Mary Catholic Learning Centre
Secondary: Catholic
5.55 km
Grand Erie Learning Alternatives
Secondary: Public
4.28 km
Tollgate Technological Skills Centre Secondary School
Secondary: Public
3.18 km
St John's College
Secondary: Catholic
3.77 km
North Park Collegiate and Vocational School
Secondary: Public
2.19 km
Brantford Collegiate Institute and Vocational School
Secondary: Public
5.10 km
-
Sheri-Mar Park
Brantford ON 4.84km -
Ksl Design
18 Spalding Dr, Brantford ON N3T 6B8 6.36km -
St.George Skatepark
St. George ON 6.45km
-
Your Neighbourhood Credit Union
403 Fairview Dr, Brantford ON N3R 6T2 1.98km -
Meridian Credit Union ATM
300 King George Rd, Brantford ON N3R 5L8 1.7km -
TD Bank Financial Group
444 Fairview Dr (at West Street), Brantford ON N3R 2X8 2.11km













