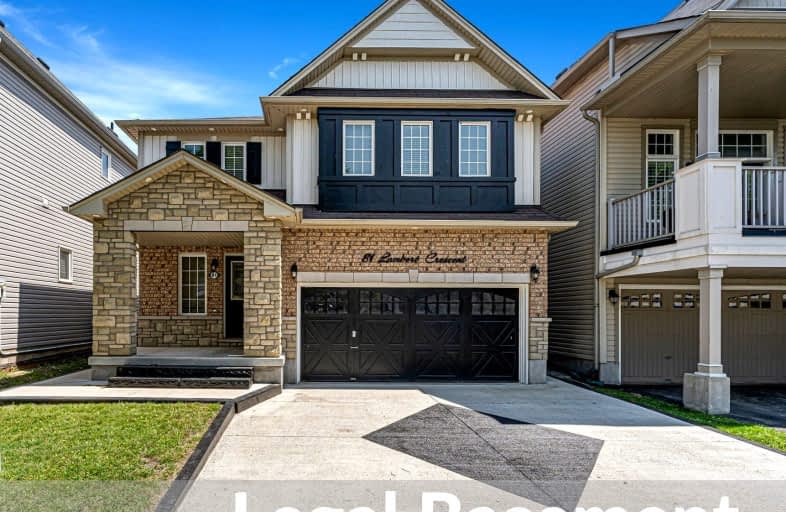Car-Dependent
- Most errands require a car.
38
/100
Somewhat Bikeable
- Most errands require a car.
40
/100

ÉÉC Sainte-Marguerite-Bourgeoys-Brantfrd
Elementary: Catholic
2.42 km
St. Basil Catholic Elementary School
Elementary: Catholic
0.20 km
Agnes Hodge Public School
Elementary: Public
2.28 km
St. Gabriel Catholic (Elementary) School
Elementary: Catholic
1.19 km
Walter Gretzky Elementary School
Elementary: Public
0.45 km
Ryerson Heights Elementary School
Elementary: Public
1.17 km
St. Mary Catholic Learning Centre
Secondary: Catholic
4.54 km
Grand Erie Learning Alternatives
Secondary: Public
5.58 km
Tollgate Technological Skills Centre Secondary School
Secondary: Public
5.90 km
St John's College
Secondary: Catholic
5.24 km
Brantford Collegiate Institute and Vocational School
Secondary: Public
3.73 km
Assumption College School School
Secondary: Catholic
0.92 km
-
Hunter Way Park
Brantford ON 0.28km -
Donegal Park
Sudds Lane, Brantford ON 1.56km -
Hillcrest Park
1.92km
-
CoinFlip Bitcoin ATM
360 Conklin Rd, Brantford ON N3T 0N5 0.09km -
TD Bank Financial Group
230 Shellard Lane, Brantford ON N3T 0B9 1.08km -
David Stapleton Rbc Mortgage Specialist
22 Colborne St, Brantford ON N3T 2G2 3.5km














