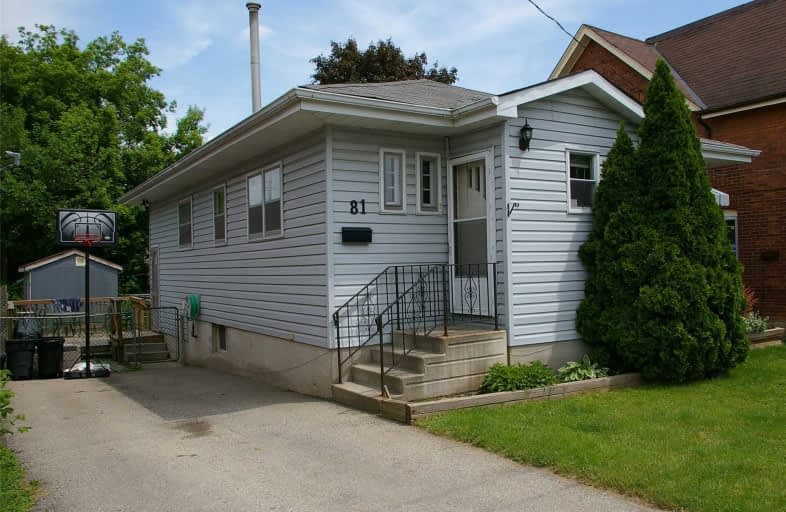Sold on Jul 05, 2019
Note: Property is not currently for sale or for rent.

-
Type: Detached
-
Style: Bungalow
-
Size: 700 sqft
-
Lot Size: 40 x 66 Feet
-
Age: 31-50 years
-
Taxes: $2,263 per year
-
Days on Site: 16 Days
-
Added: Sep 07, 2019 (2 weeks on market)
-
Updated:
-
Last Checked: 2 months ago
-
MLS®#: X4491863
-
Listed By: Re/max escarpment realty inc., brokerage
First-Time Buyers, Investors, Renovators! Fantastic Opportunity, Larger Than It Looks, Approximately 900 Sqft Plus The Full Height Basement With Walk Up. Moved To Its Current Location In 1988 And Placed On A Poured Concrete Foundation. Good-Sized Rooms, Excellent Inlaw Potential, Loads Of Storage Space. Solid Home In Need Of Updates, Priced Accordingly.
Extras
Inclusions: All Existing Light Fixtures & Window Coverings, Fridge, Stove, Washer, Dryer (All In "As Is" Condition), Dishwasher Not Working
Property Details
Facts for 81 Murray Street, Brantford
Status
Days on Market: 16
Last Status: Sold
Sold Date: Jul 05, 2019
Closed Date: Aug 30, 2019
Expiry Date: Sep 30, 2019
Sold Price: $250,000
Unavailable Date: Jul 05, 2019
Input Date: Jun 19, 2019
Property
Status: Sale
Property Type: Detached
Style: Bungalow
Size (sq ft): 700
Age: 31-50
Area: Brantford
Availability Date: Immed/Tba
Assessment Amount: $178,000
Assessment Year: 2016
Inside
Bedrooms: 3
Bedrooms Plus: 1
Bathrooms: 2
Kitchens: 1
Rooms: 5
Den/Family Room: No
Air Conditioning: Window Unit
Fireplace: No
Washrooms: 2
Building
Basement: Full
Basement 2: Part Fin
Heat Type: Forced Air
Heat Source: Gas
Exterior: Vinyl Siding
Water Supply: Municipal
Special Designation: Unknown
Parking
Driveway: Private
Garage Type: None
Covered Parking Spaces: 2
Total Parking Spaces: 2
Fees
Tax Year: 2019
Tax Legal Description: Pt Lt 15 N/S Mary St Pl City Of Brantford, *Cont
Taxes: $2,263
Land
Cross Street: Colborne Or Dalhousi
Municipality District: Brantford
Fronting On: East
Pool: None
Sewer: Sewers
Lot Depth: 66 Feet
Lot Frontage: 40 Feet
Acres: < .50
Rooms
Room details for 81 Murray Street, Brantford
| Type | Dimensions | Description |
|---|---|---|
| Living Main | 3.45 x 4.60 | |
| Dining Main | 3.45 x 3.45 | |
| Kitchen Main | 3.50 x 4.40 | Eat-In Kitchen |
| Master Main | 2.90 x 3.45 | |
| Br Main | 2.30 x 3.45 | |
| Rec Bsmt | 3.35 x 6.60 | |
| Br Bsmt | 3.30 x 3.80 | |
| Laundry Bsmt | - | |
| Utility Bsmt | - |
| XXXXXXXX | XXX XX, XXXX |
XXXX XXX XXXX |
$XXX,XXX |
| XXX XX, XXXX |
XXXXXX XXX XXXX |
$XXX,XXX |
| XXXXXXXX XXXX | XXX XX, XXXX | $250,000 XXX XXXX |
| XXXXXXXX XXXXXX | XXX XX, XXXX | $249,900 XXX XXXX |

Central Public School
Elementary: PublicPrincess Elizabeth Public School
Elementary: PublicHoly Cross School
Elementary: CatholicBellview Public School
Elementary: PublicMajor Ballachey Public School
Elementary: PublicKing George School
Elementary: PublicSt. Mary Catholic Learning Centre
Secondary: CatholicGrand Erie Learning Alternatives
Secondary: PublicPauline Johnson Collegiate and Vocational School
Secondary: PublicSt John's College
Secondary: CatholicNorth Park Collegiate and Vocational School
Secondary: PublicBrantford Collegiate Institute and Vocational School
Secondary: Public

