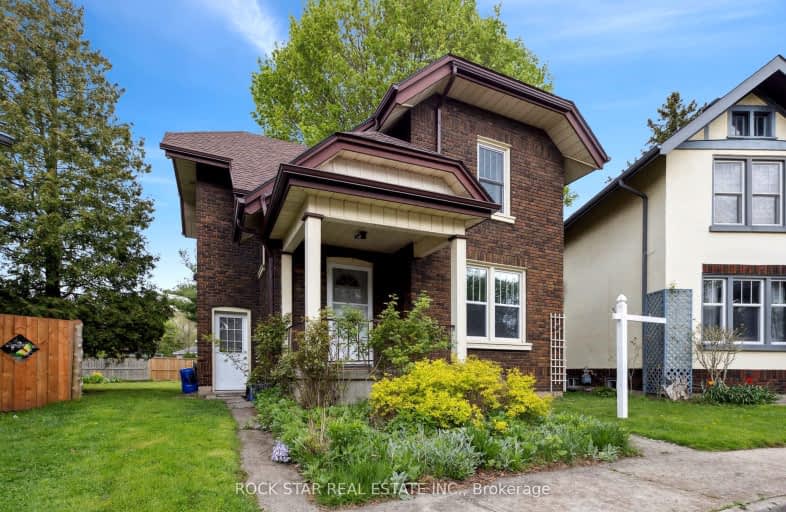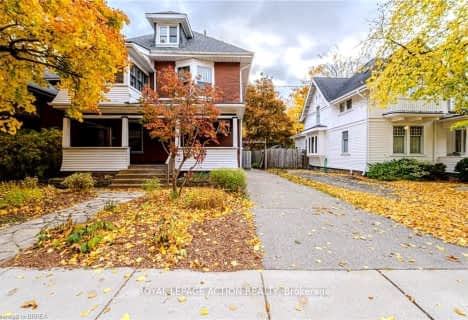Very Walkable
- Most errands can be accomplished on foot.
85
/100
Bikeable
- Some errands can be accomplished on bike.
61
/100

Christ the King School
Elementary: Catholic
1.26 km
Graham Bell-Victoria Public School
Elementary: Public
1.01 km
Central Public School
Elementary: Public
0.48 km
ÉÉC Sainte-Marguerite-Bourgeoys-Brantfrd
Elementary: Catholic
2.13 km
Grandview Public School
Elementary: Public
1.47 km
Dufferin Public School
Elementary: Public
1.05 km
St. Mary Catholic Learning Centre
Secondary: Catholic
1.54 km
Grand Erie Learning Alternatives
Secondary: Public
1.77 km
Tollgate Technological Skills Centre Secondary School
Secondary: Public
2.89 km
St John's College
Secondary: Catholic
2.43 km
North Park Collegiate and Vocational School
Secondary: Public
2.76 km
Brantford Collegiate Institute and Vocational School
Secondary: Public
0.39 km
-
CNR Gore Park
220 Market St (West Street), Brantford ON 0.42km -
Lincoln Square
Lincoln Ave & Devonshire Place, Brantford ON 1.26km -
Rivergreen Park
Ontario St, Brantford ON 1.54km
-
TD Bank Financial Group
70 Market St (Darling Street), Brantford ON N3T 2Z7 0.54km -
TD Canada Trust Branch and ATM
70 Market St, Brantford ON N3T 2Z7 0.55km -
Scotiabank
170 Colborne St, Brantford ON N3T 2G6 0.73km











