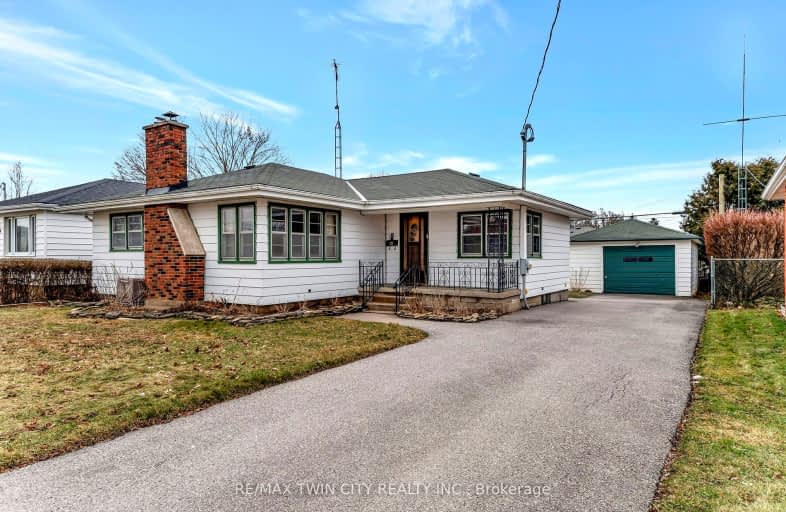
Car-Dependent
- Most errands require a car.
Somewhat Bikeable
- Most errands require a car.

ÉÉC Sainte-Marguerite-Bourgeoys-Brantfrd
Elementary: CatholicPrincess Elizabeth Public School
Elementary: PublicBellview Public School
Elementary: PublicMajor Ballachey Public School
Elementary: PublicKing George School
Elementary: PublicJean Vanier Catholic Elementary School
Elementary: CatholicSt. Mary Catholic Learning Centre
Secondary: CatholicGrand Erie Learning Alternatives
Secondary: PublicPauline Johnson Collegiate and Vocational School
Secondary: PublicNorth Park Collegiate and Vocational School
Secondary: PublicBrantford Collegiate Institute and Vocational School
Secondary: PublicAssumption College School School
Secondary: Catholic-
Iroquois Park
ON 1.6km -
Dogford Park
189 Gilkison St, Brantford ON 1.69km -
Brant Crossing Skateboard Park
Brantford ON 2.2km
-
Laurentian Bank of Canada
43 Market St, Brantford ON N3T 2Z6 2.24km -
President's Choice Financial ATM
108 Colborne St W, Brantford ON N3T 1K7 2.43km -
BMO Bank of Montreal
310 Colborne St, Brantford ON N3S 3M9 3.2km



