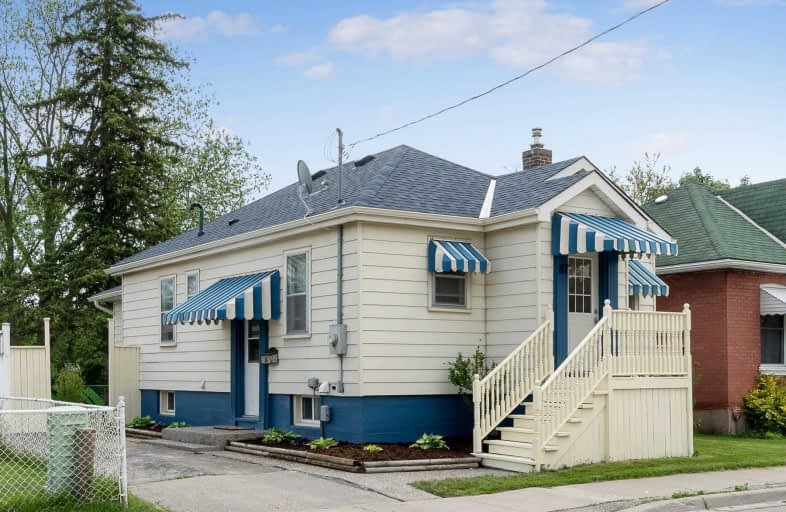Sold on Jun 14, 2019
Note: Property is not currently for sale or for rent.

-
Type: Detached
-
Style: Bungalow
-
Lot Size: 43.8 x 70.48 Feet
-
Age: No Data
-
Taxes: $2,227 per year
-
Days on Site: 7 Days
-
Added: Sep 07, 2019 (1 week on market)
-
Updated:
-
Last Checked: 2 months ago
-
MLS®#: X4478134
-
Listed By: Ipro realty ltd., brokerage
This Wonderful Home Is Move In Ready And Offers 2 Separate Suites With Private Entrances. Nicely Updated With Newer Kitchen, Bathroom And Flooring On Upper Level As Well As 2 Good Size Bedrooms And A Bright Open Living Space. The Fabulously Finished Basement Inlaw Suite Offers 1 Bedroom Plus Large Kitchen And Living Space And Full Washroom. The Home Sits On A Lovely Lot With Nice Landscaping And Offers Outstanding Value In A Great Location!
Extras
Shingles & Gutters (2018), Aggregate Stone Walkway (2019), Some Newer Windows, Front Load Washer & Dryer, 2 Fridges & 2 Stoves. Garden Shed. Separate Laundry Room. Great To Live In Or For Investment. Near Schools, Shops, Hwy And Transit.
Property Details
Facts for 87 Rawdon Street, Brantford
Status
Days on Market: 7
Last Status: Sold
Sold Date: Jun 14, 2019
Closed Date: Sep 02, 2019
Expiry Date: Oct 07, 2019
Sold Price: $325,000
Unavailable Date: Jun 14, 2019
Input Date: Jun 07, 2019
Property
Status: Sale
Property Type: Detached
Style: Bungalow
Area: Brantford
Availability Date: 60/90/120
Inside
Bedrooms: 2
Bedrooms Plus: 1
Bathrooms: 2
Kitchens: 2
Rooms: 11
Den/Family Room: No
Air Conditioning: None
Fireplace: No
Laundry Level: Lower
Washrooms: 2
Building
Basement: Apartment
Basement 2: Sep Entrance
Heat Type: Water
Heat Source: Gas
Exterior: Concrete
Water Supply: Municipal
Special Designation: Unknown
Parking
Driveway: Private
Garage Type: None
Covered Parking Spaces: 2
Total Parking Spaces: 2
Fees
Tax Year: 2019
Tax Legal Description: Pt Lt 31 S/S Arthur St Pl City Of Brantford...
Taxes: $2,227
Land
Cross Street: Rawdon/Arthur
Municipality District: Brantford
Fronting On: East
Pool: None
Sewer: Sewers
Lot Depth: 70.48 Feet
Lot Frontage: 43.8 Feet
Additional Media
- Virtual Tour: https://tours.virtualgta.com/1321035?idx=1
Rooms
Room details for 87 Rawdon Street, Brantford
| Type | Dimensions | Description |
|---|---|---|
| Kitchen Upper | 3.00 x 3.24 | Updated |
| Living Upper | 5.15 x 3.14 | Updated |
| Dining Upper | 3.24 x 3.24 | Separate Rm, Closet |
| Master Upper | 3.30 x 3.13 | Mirrored Closet |
| 2nd Br Upper | 3.40 x 2.90 | |
| Bathroom Upper | - | Updated, 4 Pc Bath |
| Laundry Lower | - | Separate Rm |
| Kitchen Lower | 2.90 x 5.95 | Combined W/Living |
| Living Lower | 2.90 x 5.95 | Combined W/Kitchen |
| Br Lower | 5.60 x 2.74 | L-Shaped Room, Mirrored Closet, Pot Lights |
| Bathroom Lower | - | 3 Pc Bath |
| XXXXXXXX | XXX XX, XXXX |
XXXX XXX XXXX |
$XXX,XXX |
| XXX XX, XXXX |
XXXXXX XXX XXXX |
$XXX,XXX |
| XXXXXXXX XXXX | XXX XX, XXXX | $325,000 XXX XXXX |
| XXXXXXXX XXXXXX | XXX XX, XXXX | $295,000 XXX XXXX |

Echo Place Public School
Elementary: PublicHoly Cross School
Elementary: CatholicBellview Public School
Elementary: PublicMajor Ballachey Public School
Elementary: PublicKing George School
Elementary: PublicJean Vanier Catholic Elementary School
Elementary: CatholicSt. Mary Catholic Learning Centre
Secondary: CatholicGrand Erie Learning Alternatives
Secondary: PublicPauline Johnson Collegiate and Vocational School
Secondary: PublicSt John's College
Secondary: CatholicNorth Park Collegiate and Vocational School
Secondary: PublicBrantford Collegiate Institute and Vocational School
Secondary: Public

