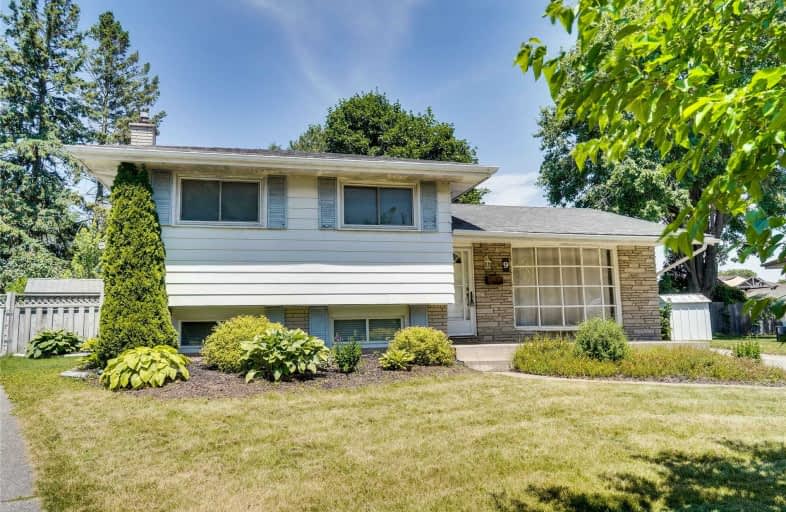Sold on Jul 17, 2019
Note: Property is not currently for sale or for rent.

-
Type: Detached
-
Style: Sidesplit 3
-
Size: 1100 sqft
-
Lot Size: 36.22 x 0 Feet
-
Age: No Data
-
Taxes: $3,225 per year
-
Days on Site: 1 Days
-
Added: Sep 07, 2019 (1 day on market)
-
Updated:
-
Last Checked: 2 months ago
-
MLS®#: X4522058
-
Listed By: Ipro realty ltd., brokerage
Unbelievable Value!! Location, Location, Location! Don't Miss Out On This Solid 3-Bedroomn, 2-Bathroom Side Split, Located In The Desirable Mayfair Neighbourhood. Nestled On A Quiet Cul-De-Sac And Offering A Huge Pie Shaped Lot. Updated Kitchen Offers Tons Of Cabinets, Dining Area And Sliding Patio That Leads To The Oversized, Fully Fenced And Private Bakcyard.
Extras
**Interboard Listing: Hamilton Burlington R.E. Assoc**
Property Details
Facts for 9 Bingham Crescent, Brantford
Status
Days on Market: 1
Last Status: Sold
Sold Date: Jul 17, 2019
Closed Date: Oct 18, 2019
Expiry Date: Oct 25, 2019
Sold Price: $403,000
Unavailable Date: Jul 17, 2019
Input Date: Jul 18, 2019
Prior LSC: Listing with no contract changes
Property
Status: Sale
Property Type: Detached
Style: Sidesplit 3
Size (sq ft): 1100
Area: Brantford
Availability Date: Flexible
Inside
Bedrooms: 3
Bathrooms: 2
Kitchens: 1
Rooms: 9
Den/Family Room: Yes
Air Conditioning: Central Air
Fireplace: No
Washrooms: 2
Building
Basement: Full
Heat Type: Forced Air
Heat Source: Gas
Exterior: Alum Siding
Exterior: Brick
Water Supply: Municipal
Special Designation: Unknown
Parking
Driveway: Private
Garage Type: None
Covered Parking Spaces: 4
Total Parking Spaces: 4
Fees
Tax Year: 2019
Tax Legal Description: Lt 60, Pl 1188; Brantford City
Taxes: $3,225
Land
Cross Street: Blueridge Cres
Municipality District: Brantford
Fronting On: North
Parcel Number: 322090183
Pool: None
Sewer: Sewers
Lot Frontage: 36.22 Feet
Lot Irregularities: Pie Shape, Lot Depth
Acres: < .50
Rooms
Room details for 9 Bingham Crescent, Brantford
| Type | Dimensions | Description |
|---|---|---|
| Foyer Main | 1.37 x 3.66 | |
| Kitchen Main | 2.69 x 5.79 | Eat-In Kitchen |
| Living Main | 3.71 x 4.27 | |
| Master Upper | 4.27 x 2.97 | |
| Br Upper | 3.17 x 3.02 | |
| Br Upper | 3.35 x 2.69 | |
| Bathroom Upper | - | 4 Pc Bath |
| Family Lower | 5.03 x 5.23 | |
| Den Lower | 2.44 x 2.59 | |
| Bathroom Lower | - | 2 Pc Bath |
| Laundry Lower | 2.90 x 2.36 | |
| Other Lower | - |
| XXXXXXXX | XXX XX, XXXX |
XXXX XXX XXXX |
$XXX,XXX |
| XXX XX, XXXX |
XXXXXX XXX XXXX |
$XXX,XXX |
| XXXXXXXX XXXX | XXX XX, XXXX | $403,000 XXX XXXX |
| XXXXXXXX XXXXXX | XXX XX, XXXX | $389,900 XXX XXXX |

Greenbrier Public School
Elementary: PublicSt. Pius X Catholic Elementary School
Elementary: CatholicJames Hillier Public School
Elementary: PublicRussell Reid Public School
Elementary: PublicOur Lady of Providence Catholic Elementary School
Elementary: CatholicConfederation Elementary School
Elementary: PublicSt. Mary Catholic Learning Centre
Secondary: CatholicGrand Erie Learning Alternatives
Secondary: PublicTollgate Technological Skills Centre Secondary School
Secondary: PublicSt John's College
Secondary: CatholicNorth Park Collegiate and Vocational School
Secondary: PublicBrantford Collegiate Institute and Vocational School
Secondary: Public

