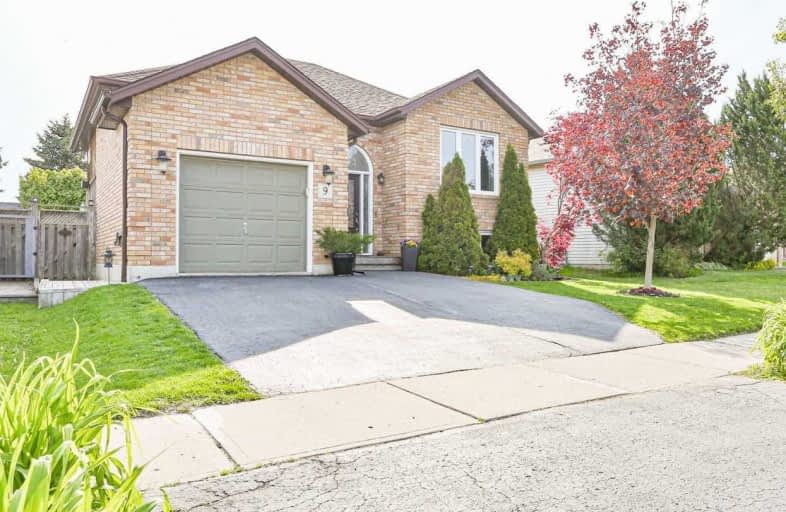
St. Basil Catholic Elementary School
Elementary: Catholic
1.76 km
Agnes Hodge Public School
Elementary: Public
1.67 km
St. Gabriel Catholic (Elementary) School
Elementary: Catholic
0.48 km
Dufferin Public School
Elementary: Public
1.90 km
Walter Gretzky Elementary School
Elementary: Public
2.03 km
Ryerson Heights Elementary School
Elementary: Public
0.70 km
St. Mary Catholic Learning Centre
Secondary: Catholic
3.48 km
Grand Erie Learning Alternatives
Secondary: Public
4.28 km
Tollgate Technological Skills Centre Secondary School
Secondary: Public
4.28 km
St John's College
Secondary: Catholic
3.62 km
Brantford Collegiate Institute and Vocational School
Secondary: Public
2.23 km
Assumption College School School
Secondary: Catholic
0.87 km














