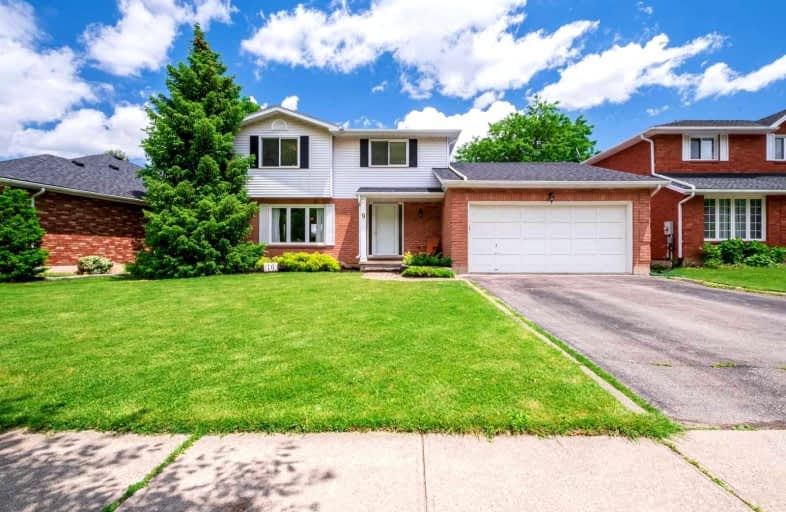
Video Tour

ÉÉC Sainte-Marguerite-Bourgeoys-Brantfrd
Elementary: Catholic
1.07 km
St. Basil Catholic Elementary School
Elementary: Catholic
1.55 km
Agnes Hodge Public School
Elementary: Public
0.94 km
St. Gabriel Catholic (Elementary) School
Elementary: Catholic
1.17 km
Walter Gretzky Elementary School
Elementary: Public
1.79 km
Ryerson Heights Elementary School
Elementary: Public
1.41 km
St. Mary Catholic Learning Centre
Secondary: Catholic
3.20 km
Grand Erie Learning Alternatives
Secondary: Public
4.29 km
Pauline Johnson Collegiate and Vocational School
Secondary: Public
4.07 km
St John's College
Secondary: Catholic
4.51 km
Brantford Collegiate Institute and Vocational School
Secondary: Public
2.62 km
Assumption College School School
Secondary: Catholic
1.34 km













