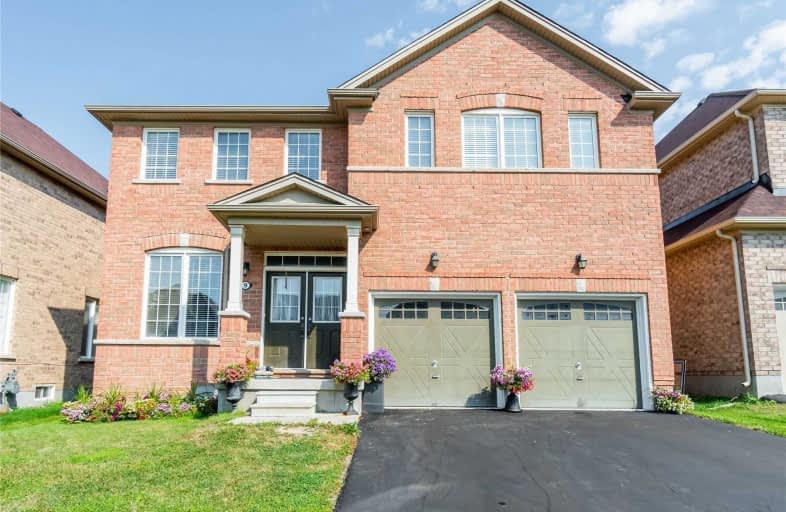Sold on Dec 18, 2019
Note: Property is not currently for sale or for rent.

-
Type: Detached
-
Style: 2-Storey
-
Size: 2500 sqft
-
Lot Size: 43.96 x 114.83 Feet
-
Age: 6-15 years
-
Taxes: $5,074 per year
-
Days on Site: 60 Days
-
Added: Dec 20, 2019 (1 month on market)
-
Updated:
-
Last Checked: 2 months ago
-
MLS®#: X4613496
-
Listed By: Re/max west realty inc., brokerage
This Immaculate 'Chestnut' Model In The Popular West Brant Community Is About 2800 Sq.Ft, Close To Parks,Walking Trails And Schools! This Open Concept Home Is An Entertainers Dream Lots Of Upgrades!! Granite Counter-Tops,Huge Island,Spacious Under-Mounted Sinks, Oversized Sliding Doors, S/S Appliances, Butler Pantry, Upgraded Oversized Gas Fireplace, 5 Spacious Bedrooms, 4-Bathrooms, Espresso Floors Throughout, 9'Ft Ceilings .. A Must See!!!
Extras
S/S Fridge,S/S Stove,S/S Range Hood,S/S Dishwasher,Washer And Dryer,Window Coverings,Chandeliers And Light Fixtures,Gazebo And Tank-Less Water Heater. Excludes Mounted T.V. And Mounted Mirror In The Upstairs Hallway.
Property Details
Facts for 9 Gillespie Drive, Brantford
Status
Days on Market: 60
Last Status: Sold
Sold Date: Dec 18, 2019
Closed Date: Jan 17, 2020
Expiry Date: Jan 07, 2020
Sold Price: $605,000
Unavailable Date: Dec 18, 2019
Input Date: Oct 21, 2019
Property
Status: Sale
Property Type: Detached
Style: 2-Storey
Size (sq ft): 2500
Age: 6-15
Area: Brantford
Availability Date: Flex
Inside
Bedrooms: 5
Bathrooms: 4
Kitchens: 1
Rooms: 9
Den/Family Room: Yes
Air Conditioning: Central Air
Fireplace: Yes
Laundry Level: Main
Washrooms: 4
Building
Basement: Full
Basement 2: Unfinished
Heat Type: Forced Air
Heat Source: Gas
Exterior: Brick
Water Supply: Municipal
Special Designation: Unknown
Parking
Driveway: Pvt Double
Garage Spaces: 2
Garage Type: Attached
Covered Parking Spaces: 2
Total Parking Spaces: 4
Fees
Tax Year: 2018
Tax Legal Description: Lot 102,Plan 2M1923 * Cont'd....
Taxes: $5,074
Highlights
Feature: Fenced Yard
Feature: Library
Feature: Park
Feature: Place Of Worship
Feature: Public Transit
Feature: School
Land
Cross Street: Conklin / Blackburn
Municipality District: Brantford
Fronting On: North
Pool: Abv Grnd
Sewer: Sewers
Lot Depth: 114.83 Feet
Lot Frontage: 43.96 Feet
Additional Media
- Virtual Tour: http://listing.otbxair.com/9gillespiedrive
Rooms
Room details for 9 Gillespie Drive, Brantford
| Type | Dimensions | Description |
|---|---|---|
| Living Main | 2.44 x 2.87 | Laminate, Combined W/Dining |
| Dining Main | 3.96 x 5.00 | Laminate, Combined W/Living |
| Kitchen Main | 3.86 x 2.74 | Laminate, Granite Counter, Stainless Steel Appl |
| Breakfast Main | 3.86 x 3.05 | Laminate, W/O To Yard, O/Looks Family |
| Master 2nd | 6.53 x 3.96 | Laminate, His/Hers Closets, 4 Pc Ensuite |
| 2nd Br 2nd | 4.57 x 3.96 | Laminate, Closet, Semi Ensuite |
| 3rd Br 2nd | 3.23 x 5.11 | Laminate, Closet, Semi Ensuite |
| 4th Br 2nd | 3.20 x 3.73 | Laminate, Closet, Semi Ensuite |
| 5th Br 2nd | 3.96 x 3.23 | Laminate, Closet, Semi Ensuite |
| XXXXXXXX | XXX XX, XXXX |
XXXX XXX XXXX |
$XXX,XXX |
| XXX XX, XXXX |
XXXXXX XXX XXXX |
$XXX,XXX | |
| XXXXXXXX | XXX XX, XXXX |
XXXXXXX XXX XXXX |
|
| XXX XX, XXXX |
XXXXXX XXX XXXX |
$XXX,XXX | |
| XXXXXXXX | XXX XX, XXXX |
XXXXXXX XXX XXXX |
|
| XXX XX, XXXX |
XXXXXX XXX XXXX |
$XXX,XXX | |
| XXXXXXXX | XXX XX, XXXX |
XXXXXXX XXX XXXX |
|
| XXX XX, XXXX |
XXXXXX XXX XXXX |
$XXX,XXX | |
| XXXXXXXX | XXX XX, XXXX |
XXXX XXX XXXX |
$XXX,XXX |
| XXX XX, XXXX |
XXXXXX XXX XXXX |
$XXX,XXX | |
| XXXXXXXX | XXX XX, XXXX |
XXXXXXX XXX XXXX |
|
| XXX XX, XXXX |
XXXXXX XXX XXXX |
$XXX,XXX |
| XXXXXXXX XXXX | XXX XX, XXXX | $605,000 XXX XXXX |
| XXXXXXXX XXXXXX | XXX XX, XXXX | $620,000 XXX XXXX |
| XXXXXXXX XXXXXXX | XXX XX, XXXX | XXX XXXX |
| XXXXXXXX XXXXXX | XXX XX, XXXX | $635,000 XXX XXXX |
| XXXXXXXX XXXXXXX | XXX XX, XXXX | XXX XXXX |
| XXXXXXXX XXXXXX | XXX XX, XXXX | $665,000 XXX XXXX |
| XXXXXXXX XXXXXXX | XXX XX, XXXX | XXX XXXX |
| XXXXXXXX XXXXXX | XXX XX, XXXX | $685,000 XXX XXXX |
| XXXXXXXX XXXX | XXX XX, XXXX | $519,000 XXX XXXX |
| XXXXXXXX XXXXXX | XXX XX, XXXX | $519,000 XXX XXXX |
| XXXXXXXX XXXXXXX | XXX XX, XXXX | XXX XXXX |
| XXXXXXXX XXXXXX | XXX XX, XXXX | $565,500 XXX XXXX |

Mount Pleasant School
Elementary: PublicSt. Basil Catholic Elementary School
Elementary: CatholicAgnes Hodge Public School
Elementary: PublicSt. Gabriel Catholic (Elementary) School
Elementary: CatholicWalter Gretzky Elementary School
Elementary: PublicRyerson Heights Elementary School
Elementary: PublicSt. Mary Catholic Learning Centre
Secondary: CatholicGrand Erie Learning Alternatives
Secondary: PublicTollgate Technological Skills Centre Secondary School
Secondary: PublicSt John's College
Secondary: CatholicBrantford Collegiate Institute and Vocational School
Secondary: PublicAssumption College School School
Secondary: Catholic- 2 bath
- 5 bed
- 1500 sqft
70 Oak Street, Brantford, Ontario • N3T 2B1 • Brantford



