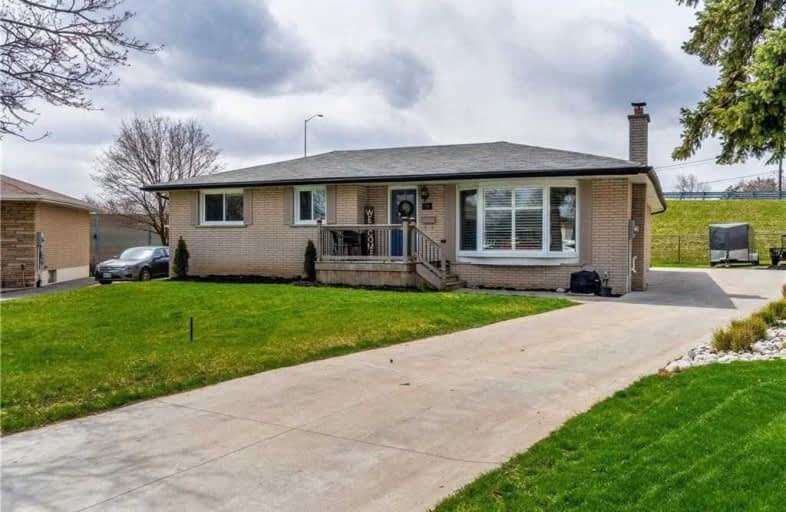
Greenbrier Public School
Elementary: Public
1.72 km
Lansdowne-Costain Public School
Elementary: Public
2.13 km
James Hillier Public School
Elementary: Public
1.22 km
Russell Reid Public School
Elementary: Public
0.32 km
Our Lady of Providence Catholic Elementary School
Elementary: Catholic
0.82 km
Confederation Elementary School
Elementary: Public
0.22 km
Grand Erie Learning Alternatives
Secondary: Public
4.03 km
Tollgate Technological Skills Centre Secondary School
Secondary: Public
0.51 km
St John's College
Secondary: Catholic
1.05 km
North Park Collegiate and Vocational School
Secondary: Public
2.36 km
Brantford Collegiate Institute and Vocational School
Secondary: Public
3.30 km
Assumption College School School
Secondary: Catholic
5.37 km














