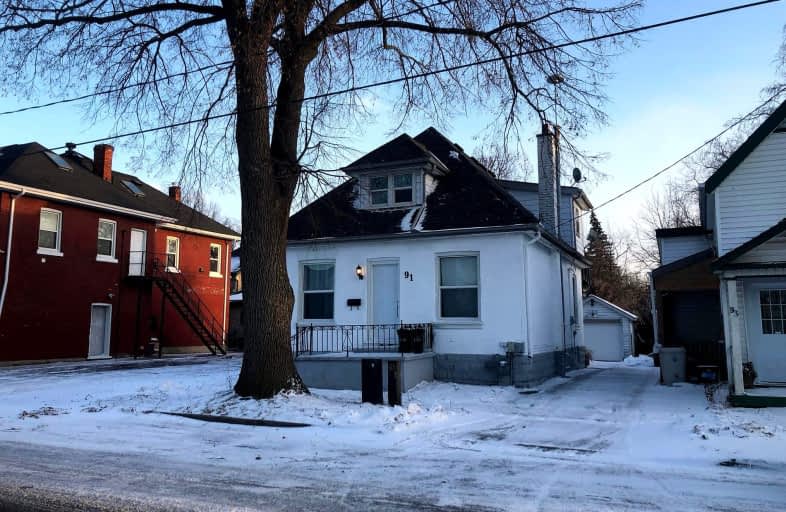Very Walkable
- Most errands can be accomplished on foot.
Very Bikeable
- Most errands can be accomplished on bike.

ÉÉC Sainte-Marguerite-Bourgeoys-Brantfrd
Elementary: CatholicPrincess Elizabeth Public School
Elementary: PublicBellview Public School
Elementary: PublicMajor Ballachey Public School
Elementary: PublicJean Vanier Catholic Elementary School
Elementary: CatholicAgnes Hodge Public School
Elementary: PublicSt. Mary Catholic Learning Centre
Secondary: CatholicGrand Erie Learning Alternatives
Secondary: PublicPauline Johnson Collegiate and Vocational School
Secondary: PublicNorth Park Collegiate and Vocational School
Secondary: PublicBrantford Collegiate Institute and Vocational School
Secondary: PublicAssumption College School School
Secondary: Catholic-
The Rose & Thistle
48 Dalhousie Street, Brantford, ON N3T 2H8 1.29km -
Buck's Tavern
541 Colborne Street, Brantford, ON N3S 3P4 1.41km -
Brando's Beach House
135 Market Street, Brantford, ON N3T 2Z9 1.56km
-
Tim Horton's
50 Market Street S, Brantford, ON N3S 2E3 0.82km -
Coffee Culture
75 Dalhousie Street, Brantford, ON N3T 2J1 1.22km -
Tim Hortons
164 Colborne Street W, Brantford, ON N3T 1L2 1.48km
-
Crunch Fitness
565 West Street, Brantford, ON N3R 7C5 4.33km -
Movati Athletic - Brantford
595 West Street, Brantford, ON N3R 7C5 4.58km -
World Gym
84 Lynden Road, Unit 2, Brantford, ON N3R 6B8 4.87km
-
Shoppers Drug Mart
269 Clarence Street, Brantford, ON N3R 3T6 2.51km -
Grey Gretzky Pharmacy
422 Grey Street, Unit 2, Brantford, ON N3S 4X8 2.74km -
Terrace Hill Pharmacy
217 Terrace Hill Street, Brantford, ON N3R 1G8 2.93km
-
Robby’s Pizza and Wings
185 Erie Avenue, Brantford, ON N3S 2G8 0.29km -
Wingmaster
70 Erie Avenue, Brantford, ON N3S 2E8 0.37km -
About Time Pizza
207 Av Erie, Brantford, ON N3S 2H1 0.37km
-
Oakhill Marketplace
39 King George Rd, Brantford, ON N3R 5K2 3.96km -
Factory Direct
603 Colborne Street E, Brantford, ON N3S 7S8 1.76km -
Surplus
655 Colborne Street E, Brantford, ON N3S 3M8 2.12km
-
Freshco
50 Market Street S, Brantford, ON N3S 2E3 0.71km -
Toni's Fine Foods
128 Nelson Street, Unit 5, Brantford, ON N3S 4B6 1.49km -
Brant Food Centre
94 Grey St, Brantford, ON N3T 2T5 1.92km
-
Liquor Control Board of Ontario
233 Dundurn Street S, Hamilton, ON L8P 4K8 32.87km -
Winexpert Kitchener
645 Westmount Road E, Unit 2, Kitchener, ON N2E 3S3 37.99km -
LCBO
1149 Barton Street E, Hamilton, ON L8H 2V2 38.54km
-
Great Canadian Oil Change
130 Colborne Street W, Brantford, AB N3T 1L1 1.44km -
Stormy's Variety
125 Market Street, Brantford, ON N3T 2Z9 1.53km -
Ken's Towing
67 Henry Street, Brantford, ON N3S 5C6 2.66km
-
Galaxy Cinemas Brantford
300 King George Road, Brantford, ON N3R 5L8 6.19km -
Cineplex Cinemas- Ancaster
771 Golf Links Road, Ancaster, ON L9G 3K9 27.04km -
Galaxy Cinemas Cambridge
355 Hespeler Road, Cambridge, ON N1R 8J9 29.92km
-
Idea Exchange
12 Water Street S, Cambridge, ON N1R 3C5 25.88km -
Idea Exchange
50 Saginaw Parkway, Cambridge, ON N1T 1W2 29.51km -
H.G. Thode Library
1280 Main Street W, Hamilton, ON L8S 30.9km
-
Cambridge Memorial Hospital
700 Coronation Boulevard, Cambridge, ON N1R 3G2 28.29km -
St Peter's Residence
125 Av Redfern, Hamilton, ON L9C 7W9 30.13km -
McMaster Children's Hospital
1200 Main Street W, Hamilton, ON L8N 3Z5 31.02km
-
Iroquois Park
ON 1.29km -
Parks and Recreation
1 Sherwood Dr, Brantford ON N3T 1N3 1.55km -
Brantford Parks & Recreation
1 Sherwood Dr, Brantford ON N3T 1N3 1.55km
-
TD Canada Trust ATM
70 Market St, Brantford ON N3T 2Z7 1.34km -
Localcoin Bitcoin ATM - Maple Convenience
788 Colborne St, Brantford ON N3S 3S4 3.06km -
BMO Bank of Montreal
195 Henry St, Brantford ON N3S 5C9 3.24km




