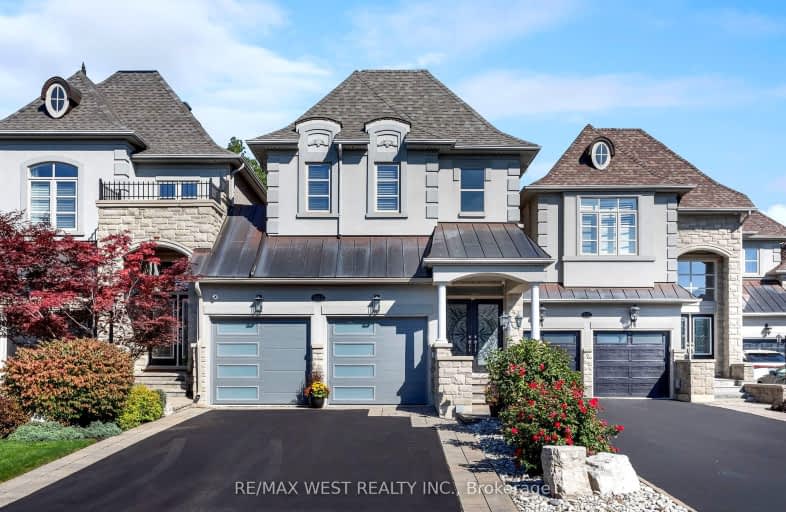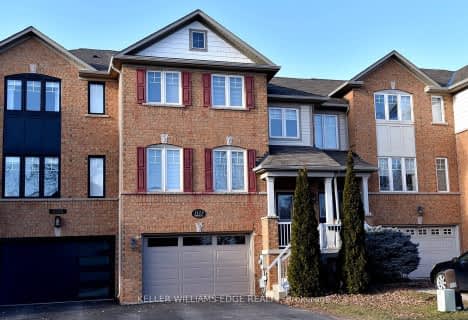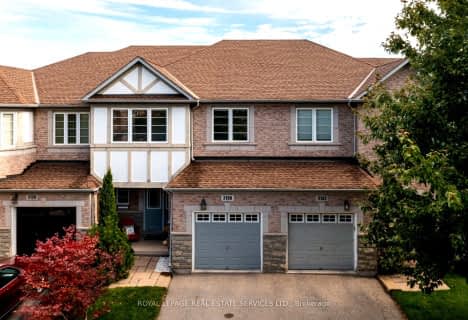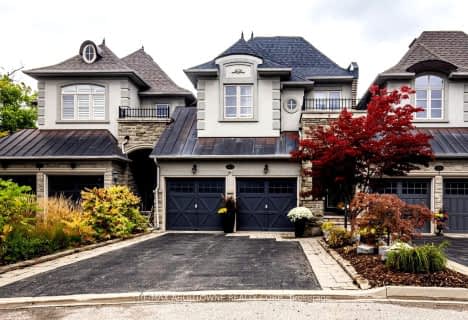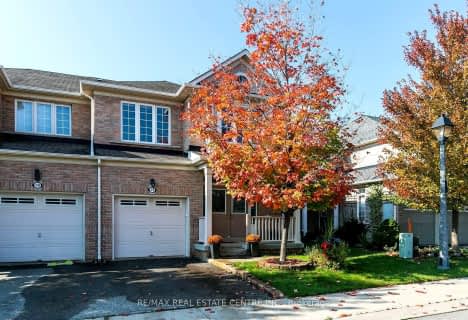Car-Dependent
- Most errands require a car.
Some Transit
- Most errands require a car.
Somewhat Bikeable
- Most errands require a car.

ÉIC Sainte-Trinité
Elementary: CatholicSt Joan of Arc Catholic Elementary School
Elementary: CatholicCaptain R. Wilson Public School
Elementary: PublicSt. Mary Catholic Elementary School
Elementary: CatholicPalermo Public School
Elementary: PublicEmily Carr Public School
Elementary: PublicÉSC Sainte-Trinité
Secondary: CatholicAbbey Park High School
Secondary: PublicCorpus Christi Catholic Secondary School
Secondary: CatholicGarth Webb Secondary School
Secondary: PublicSt Ignatius of Loyola Secondary School
Secondary: CatholicDr. Frank J. Hayden Secondary School
Secondary: Public-
Grandoak Park
1.2km -
Orchard Community Park
2223 Sutton Dr (at Blue Spruce Avenue), Burlington ON L7L 0B9 2.26km -
Heritage Way Park
Oakville ON 2.77km
-
CIBC
2530 Postmaster Dr (at Dundas St. W.), Oakville ON L6M 0N2 1.94km -
TD Canada Trust ATM
1424 Upper Middle Rd W, Oakville ON L6M 3G3 3.18km -
BMO Bank of Montreal
3027 Appleby Line (Dundas), Burlington ON L7M 0V7 3.34km
- 4 bath
- 4 bed
- 2000 sqft
3123 Highbourne Crescent, Oakville, Ontario • L6M 5H2 • 1000 - BC Bronte Creek
- 3 bath
- 3 bed
- 1500 sqft
2174 Postmaster Drive, Oakville, Ontario • L6M 4E6 • 1022 - WT West Oak Trails
- 3 bath
- 3 bed
- 2000 sqft
3113 Watercliffe Court, Oakville, Ontario • L6M 0K7 • 1000 - BC Bronte Creek
- 4 bath
- 3 bed
- 2000 sqft
31-2295 Rochester Circle, Oakville, Ontario • L6M 5C9 • Palermo West
- 4 bath
- 3 bed
- 2000 sqft
2263 Khalsa Gate, Oakville, Ontario • L6M 1P4 • 1019 - WM Westmount
- 4 bath
- 4 bed
- 2000 sqft
2303 Whistling Springs Crescent, Oakville, Ontario • L6M 0C5 • 1019 - WM Westmount
- 4 bath
- 3 bed
- 2000 sqft
18-2295 Rochester Circle, Oakville, Ontario • L6M 5C9 • Palermo West
