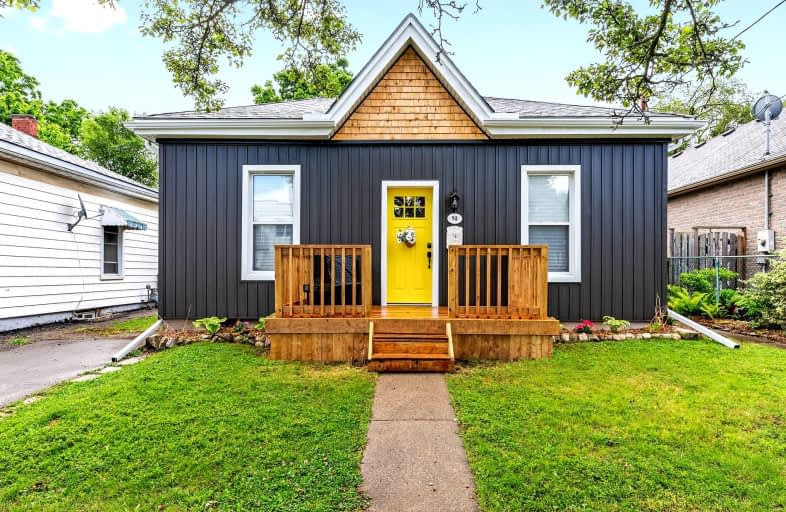Somewhat Walkable
- Some errands can be accomplished on foot.
56
/100
Very Bikeable
- Most errands can be accomplished on bike.
76
/100

Christ the King School
Elementary: Catholic
2.12 km
Central Public School
Elementary: Public
1.83 km
ÉÉC Sainte-Marguerite-Bourgeoys-Brantfrd
Elementary: Catholic
0.68 km
Princess Elizabeth Public School
Elementary: Public
1.29 km
Agnes Hodge Public School
Elementary: Public
0.65 km
Dufferin Public School
Elementary: Public
1.62 km
St. Mary Catholic Learning Centre
Secondary: Catholic
2.09 km
Grand Erie Learning Alternatives
Secondary: Public
3.07 km
Pauline Johnson Collegiate and Vocational School
Secondary: Public
3.03 km
St John's College
Secondary: Catholic
3.57 km
Brantford Collegiate Institute and Vocational School
Secondary: Public
1.44 km
Assumption College School School
Secondary: Catholic
2.14 km
-
Dogford Park
189 Gilkison St, Brantford ON 0.56km -
Brantford Parks & Recreation
1 Sherwood Dr, Brantford ON N3T 1N3 0.75km -
Cockshutt Park
Brantford ON 0.8km
-
President's Choice Financial ATM
108 Colborne St W, Brantford ON N3T 1K7 0.36km -
BMO Bank of Montreal
310 Colborne St, Brantford ON N3S 3M9 0.98km -
Scotiabank
340 Colborne St W, Brantford ON N3T 1M2 1.14km














