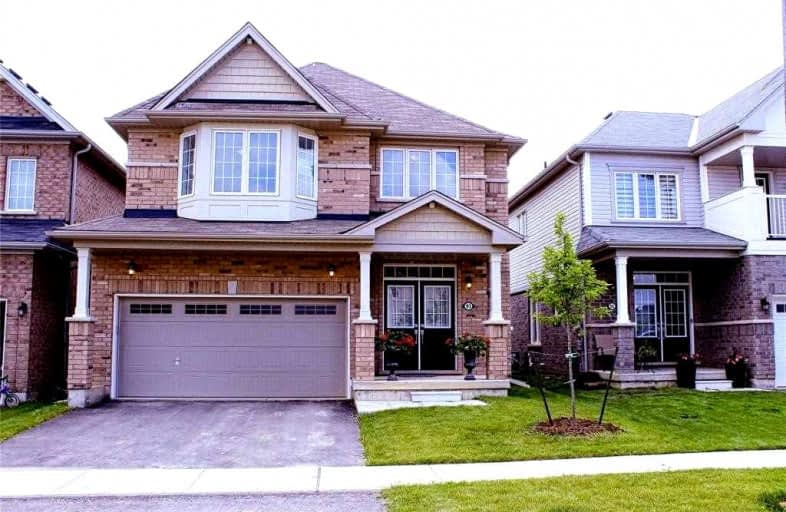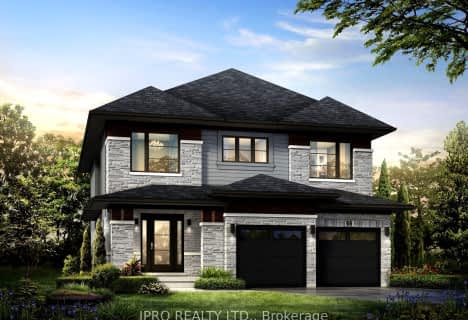
St. Theresa School
Elementary: Catholic
2.45 km
Mount Pleasant School
Elementary: Public
3.50 km
St. Basil Catholic Elementary School
Elementary: Catholic
1.12 km
St. Gabriel Catholic (Elementary) School
Elementary: Catholic
1.81 km
Walter Gretzky Elementary School
Elementary: Public
1.04 km
Ryerson Heights Elementary School
Elementary: Public
1.58 km
St. Mary Catholic Learning Centre
Secondary: Catholic
5.62 km
Grand Erie Learning Alternatives
Secondary: Public
6.53 km
Tollgate Technological Skills Centre Secondary School
Secondary: Public
6.21 km
St John's College
Secondary: Catholic
5.55 km
Brantford Collegiate Institute and Vocational School
Secondary: Public
4.50 km
Assumption College School School
Secondary: Catholic
1.42 km














