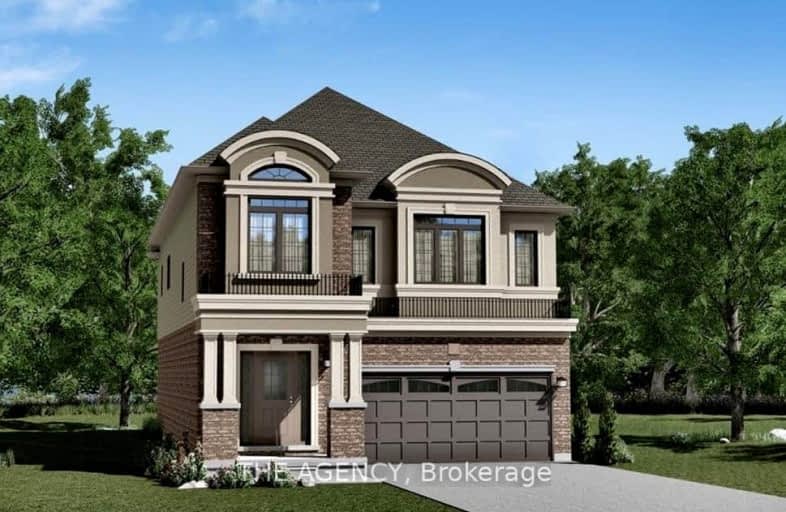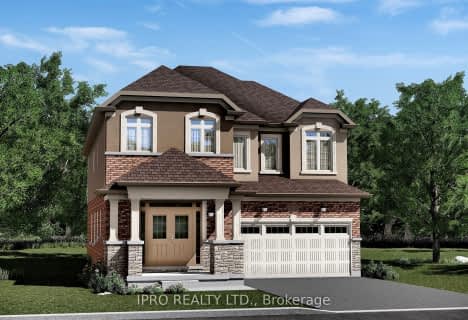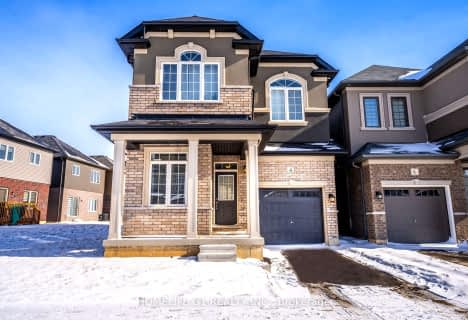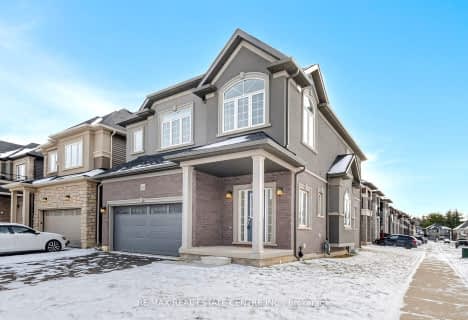Car-Dependent
- Almost all errands require a car.
Somewhat Bikeable
- Most errands require a car.

Christ the King School
Elementary: CatholicSt. Theresa School
Elementary: CatholicLansdowne-Costain Public School
Elementary: PublicSt. Gabriel Catholic (Elementary) School
Elementary: CatholicRyerson Heights Elementary School
Elementary: PublicConfederation Elementary School
Elementary: PublicTollgate Technological Skills Centre Secondary School
Secondary: PublicParis District High School
Secondary: PublicSt John's College
Secondary: CatholicNorth Park Collegiate and Vocational School
Secondary: PublicBrantford Collegiate Institute and Vocational School
Secondary: PublicAssumption College School School
Secondary: Catholic-
Brant Park
119 Jennings Rd (Oakhill Drive), Brantford ON N3T 5L7 1.75km -
Waterworks Park
Brantford ON 2.8km -
Donegal Park
Sudds Lane, Brantford ON 3.66km
-
TD Bank Financial Group
230 Shellard Lane, Brantford ON N3T 0B9 3.95km -
BMO Bank of Montreal
310 Colborne St, Brantford ON N3S 3M9 4.18km -
Scotiabank
321 St Paul Ave, Brantford ON N3R 4M9 4.46km
- 4 bath
- 4 bed
- 2500 sqft
lot 1-20 Waldron Drive, Brantford, Ontario • N3V 0B2 • Brantford
- 3 bath
- 4 bed
- 2000 sqft
70 Macklin Street North, Brantford, Ontario • N3V 0B7 • Brantford














