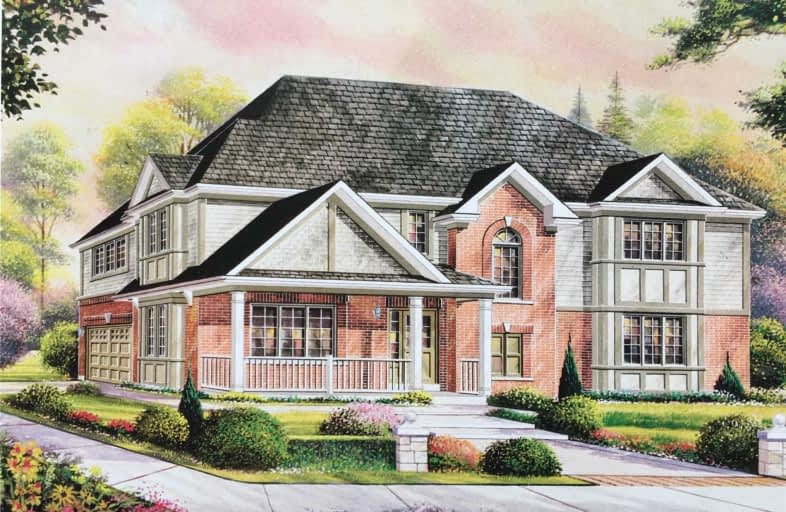
ÉÉC Sainte-Marguerite-Bourgeoys-Brantfrd
Elementary: Catholic
2.51 km
St. Basil Catholic Elementary School
Elementary: Catholic
0.15 km
Agnes Hodge Public School
Elementary: Public
2.38 km
St. Gabriel Catholic (Elementary) School
Elementary: Catholic
1.16 km
Walter Gretzky Elementary School
Elementary: Public
0.42 km
Ryerson Heights Elementary School
Elementary: Public
1.11 km
St. Mary Catholic Learning Centre
Secondary: Catholic
4.62 km
Grand Erie Learning Alternatives
Secondary: Public
5.64 km
Tollgate Technological Skills Centre Secondary School
Secondary: Public
5.88 km
St John's College
Secondary: Catholic
5.21 km
Brantford Collegiate Institute and Vocational School
Secondary: Public
3.76 km
Assumption College School School
Secondary: Catholic
0.85 km




