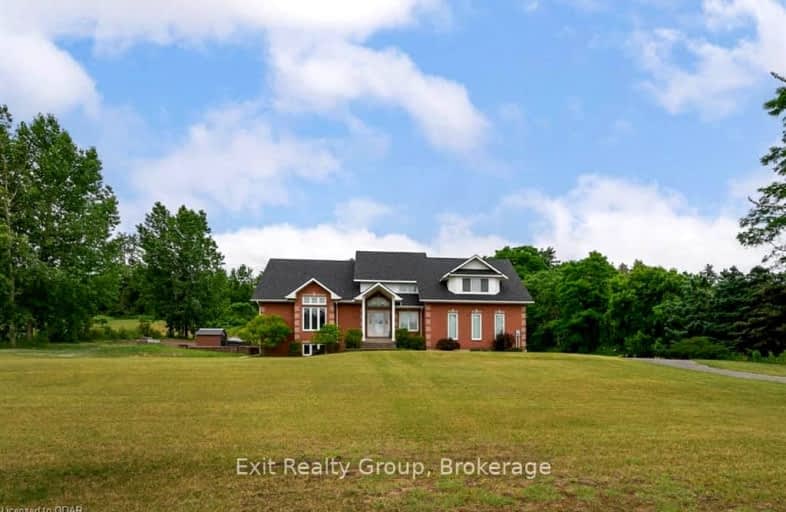Sold on Aug 22, 2023
Note: Property is not currently for sale or for rent.

-
Type: Detached
-
Style: 2-Storey
-
Lot Size: 197.75 x 274 Feet
-
Age: 16-30 years
-
Taxes: $5,000 per year
-
Days on Site: 59 Days
-
Added: Jun 24, 2023 (1 month on market)
-
Updated:
-
Last Checked: 3 months ago
-
MLS®#: X6337474
-
Listed By: Exit realty group, brokerage
This custom home with its timeless architecture offers an unmatched setting combined with endless possibilities for entertaining. Situated on1.3 acres the landscape and grounds are simply perfection framing out a lifestyle you could only dream of. The Main Level has in-floor radiant heat. The heart of this home is truly the kitchen, which features plenty of space to linger longer, including the eating area with seamless flow to the good-sized dining room. The sunken living room might be one of my favourite areas with high ceilings and stone fireplace. The real showstopper is the master bedroom. The primary suite with sitting area and elegant bath. The expansive outside area is your private oasis. The Lower Level boasts a family room and large work shop.
Property Details
Facts for 14780 County Road 2 N/A West, Brighton
Status
Days on Market: 59
Last Status: Sold
Sold Date: Aug 22, 2023
Closed Date: Sep 05, 2023
Expiry Date: Oct 31, 2023
Sold Price: $950,000
Unavailable Date: Aug 22, 2023
Input Date: Jun 24, 2023
Property
Status: Sale
Property Type: Detached
Style: 2-Storey
Age: 16-30
Area: Brighton
Community: Rural Brighton
Availability Date: IMMED
Assessment Amount: $394,000
Assessment Year: 2023
Inside
Bedrooms: 5
Bathrooms: 3
Kitchens: 1
Rooms: 15
Den/Family Room: Yes
Air Conditioning: Other
Fireplace: Yes
Washrooms: 3
Building
Basement: Full
Basement 2: Part Fin
Heat Type: Other
Heat Source: Other
Exterior: Brick
Exterior: Vinyl Siding
Elevator: N
Water Supply Type: Drilled Well
Water Supply: Well
Special Designation: Unknown
Other Structures: Garden Shed
Retirement: N
Parking
Driveway: Front Yard
Garage Spaces: 2
Garage Type: Attached
Covered Parking Spaces: 8
Total Parking Spaces: 10
Fees
Tax Year: 2022
Tax Legal Description: PT LT 10 CON 1 BRIGHTON PT 1 39R6618; BRIGHTON
Taxes: $5,000
Highlights
Feature: Hospital
Land
Cross Street: From Brighton, Follo
Municipality District: Brighton
Fronting On: North
Parcel Number: 511530220
Pool: None
Sewer: Septic
Lot Depth: 274 Feet
Lot Frontage: 197.75 Feet
Acres: .50-1.99
Zoning: R1
Rooms
Room details for 14780 County Road 2 N/A West, Brighton
| Type | Dimensions | Description |
|---|---|---|
| Living Main | 5.33 x 7.32 | Fireplace |
| Dining Main | 3.35 x 4.11 | |
| Kitchen Main | 3.35 x 3.66 | |
| Breakfast Main | 2.74 x 3.66 | |
| Family Main | 5.03 x 5.79 | |
| Laundry Main | 3.05 x 3.20 | |
| Prim Bdrm 2nd | 3.96 x 9.14 | 5 Pc Ensuite |
| Br 2nd | 3.35 x 4.47 | |
| Br 2nd | 3.96 x 4.11 | |
| Br 2nd | 3.66 x 3.81 | |
| Br 2nd | 3.05 x 3.66 | |
| Rec Bsmt | 5.18 x 8.53 |
| XXXXXXXX | XXX XX, XXXX |
XXXXXX XXX XXXX |
$XXX,XXX |
| XXXXXXXX XXXXXX | XXX XX, XXXX | $950,000 XXX XXXX |

Colborne School
Elementary: PublicSmithfield Public School
Elementary: PublicSpring Valley Public School
Elementary: PublicNorthumberland Hills Public School
Elementary: PublicMurray Centennial Public School
Elementary: PublicBrighton Public School
Elementary: PublicÉcole secondaire publique Marc-Garneau
Secondary: PublicSt Paul Catholic Secondary School
Secondary: CatholicCampbellford District High School
Secondary: PublicTrenton High School
Secondary: PublicBayside Secondary School
Secondary: PublicEast Northumberland Secondary School
Secondary: Public

