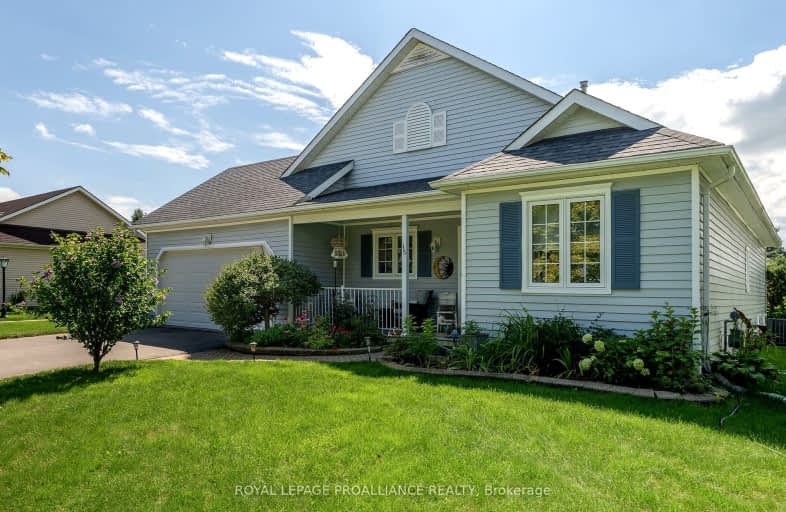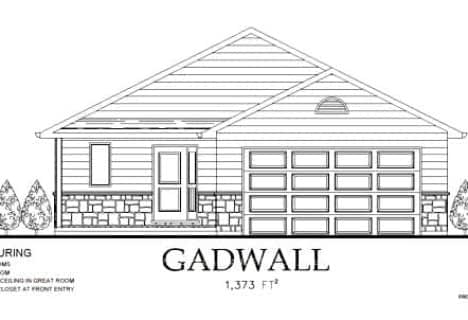
Car-Dependent
- Almost all errands require a car.
Bikeable
- Some errands can be accomplished on bike.

Colborne School
Elementary: PublicSmithfield Public School
Elementary: PublicSt Paul Catholic Elementary School
Elementary: CatholicSpring Valley Public School
Elementary: PublicMurray Centennial Public School
Elementary: PublicBrighton Public School
Elementary: PublicÉcole secondaire publique Marc-Garneau
Secondary: PublicSt Paul Catholic Secondary School
Secondary: CatholicCampbellford District High School
Secondary: PublicTrenton High School
Secondary: PublicBayside Secondary School
Secondary: PublicEast Northumberland Secondary School
Secondary: Public-
The Smoke House Eatery and Pub
6 Oliphant Road, Brighton, ON K0K 1H0 2.52km -
Social Club N' Pub
8 Trenton Street, Quinte West, ON K8V 4M9 15.29km -
Styx N Stones
164 Front Street, Trenton, ON K8V 4N8 15.53km
-
Harbourview Marina Café
5 Bay Street W, Brighton, ON K0K 1H0 1.32km -
Lola's Cafe
74 Main Street, Brighton, ON K0K 1H0 2.61km -
Tim Hortons
153 Elizabeth St, Brighton, ON K0K 1H0 2.95km
-
Planet Fitness
199 Bell Boulevard, Belleville, ON K8P 5B8 32.18km -
GoodLife Fitness
390 North Front Street, Belleville Quinte Mall, Belleville, ON K8P 3E1 32.43km -
Right Fit
300 Maitland Drive, Belleville, ON K8N 4Z5 33.65km
-
Mike & Lori's No Frills
155 Elizabeth Street, Brighton, ON K0K 1H0 2.89km -
Shoppers Drug Mart
83 Dundas Street W, Trenton, ON K8V 3P3 15.48km -
Rexall Pharma Plus
173 Dundas E, Quinte West, ON K8V 2Z5 16.28km
-
The Whistling Duck Restaurant
75 Harbour Street, Brighton, ON K0K 1H0 0.43km -
Boardwalk Burger
250 Presqu'Ile Parkway, Brighton, ON K0K 1H0 1.17km -
Harbourview Marina Café
5 Bay Street W, Brighton, ON K0K 1H0 1.32km
-
Quinte Mall
390 N Front Street, Belleville, ON K8P 3E1 32.49km -
Dollarama - Wal-Mart Centre
264 Millennium Pkwy, Belleville, ON K8N 4Z5 33.31km -
Walmart
470 2nd Dug Hill Rd, Trenton, ON K8V 5P4 13.31km
-
Mike & Lori's No Frills
155 Elizabeth Street, Brighton, ON K0K 1H0 2.89km -
Fawn Over Market
22186 Loyalist Parkway, Carrying Place, ON K0K 1L0 11.62km -
Metro
53 Quinte Street, Trenton, ON K8V 3S8 15.34km
-
Liquor Control Board of Ontario
2 Lake Street, Picton, ON K0K 2T0 46.6km -
LCBO
Highway 7, Havelock, ON K0L 1Z0 46.99km -
The Beer Store
570 Lansdowne Street W, Peterborough, ON K9J 1Y9 56.04km
-
OnRoute
17277 Highway 401 ES, Brighton, ON K0K 1H0 11.62km -
ONroute Trenton
17277 Hwy 401 Eastbound S, Brighton, ON K0K 1H0 11.65km -
Canadian Tire Gas+
17277 Highway 401 Eastbound S, Brighton, ON K0K 1H0 11.69km
-
Centre Theatre
120 Dundas Street W, Trenton, ON K8V 3P3 15.38km -
Belleville Cineplex
321 Front Street, Belleville, ON K8N 2Z9 32.29km -
Galaxy Cinemas Belleville
160 Bell Boulevard, Belleville, ON K8P 5L2 32.43km
-
County of Prince Edward Public Library, Picton Branch
208 Main Street, Picton, ON K0K 2T0 47.36km -
Marmora Public Library
37 Forsyth St, Marmora, ON K0K 2M0 51.75km -
Peterborough Public Library
345 Aylmer Street N, Peterborough, ON K9H 3V7 56.78km
-
Quinte Health Care Belleville General Hospital
265 Dundas Street E, Belleville, ON K8N 5A9 33.55km -
Northumberland Hills Hospital
1000 Depalma Drive, Cobourg, ON K9A 5W6 37.46km -
Prince Edward County Memorial Hospital
403 Picton Main Street, Picton, ON K0K 2T0 47.66km
-
Presqu'Ile Provincial Park
1 Bayshore Rd, Brighton ON K0K 1H0 1.76km -
Memorial Park
Main St (Main & Proctor), Brighton ON 2.59km -
Friends of Presqu'ile Park
1 Bayshore Rd, Brighton ON K0K 1H0 2.7km
-
Bitcoin Depot - Bitcoin ATM
13 Elizabeth St, Brighton ON K0K 1H0 2.55km -
BMO Bank of Montreal
1 Main St, Brighton ON K0K 1H0 2.6km -
CIBC
48 Main St, Brighton ON K0K 1H0 2.63km
- 2 bath
- 2 bed
- 1100 sqft
45 Mackenzie John Crescent, Brighton, Ontario • K0K 1H0 • Brighton
- 2 bath
- 2 bed
- 1100 sqft
47 Mackenzie John Crescent, Brighton, Ontario • K0K 1H0 • Brighton













