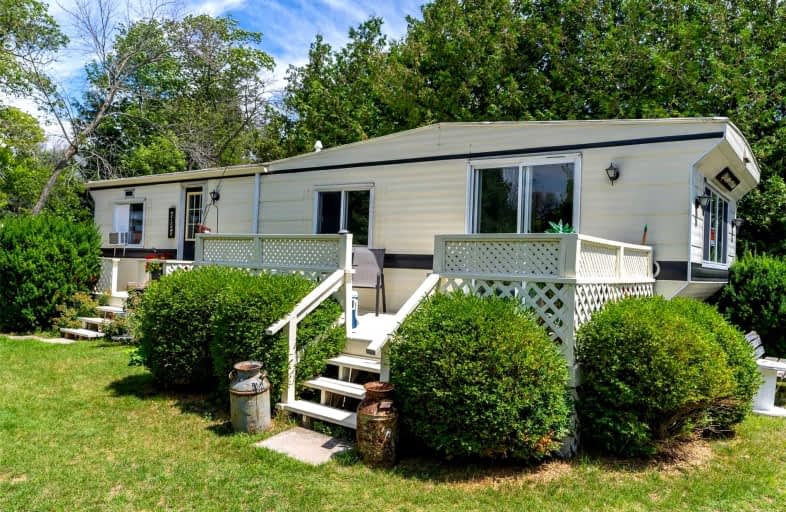
Smithfield Public School
Elementary: Public
5.03 km
St Paul Catholic Elementary School
Elementary: Catholic
9.29 km
Spring Valley Public School
Elementary: Public
8.07 km
Prince Charles Public School
Elementary: Public
9.89 km
Murray Centennial Public School
Elementary: Public
8.90 km
Brighton Public School
Elementary: Public
6.33 km
Sir James Whitney School for the Deaf
Secondary: Provincial
24.73 km
École secondaire publique Marc-Garneau
Secondary: Public
13.04 km
St Paul Catholic Secondary School
Secondary: Catholic
9.23 km
Trenton High School
Secondary: Public
9.78 km
Bayside Secondary School
Secondary: Public
18.40 km
East Northumberland Secondary School
Secondary: Public
6.31 km


