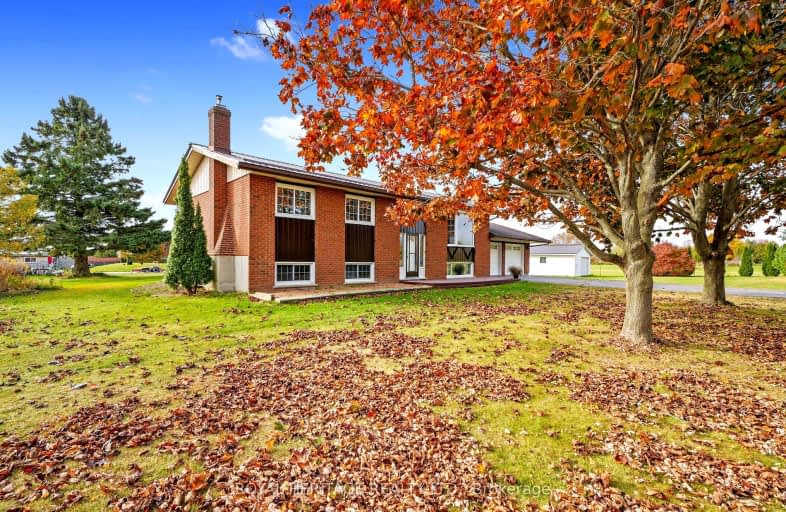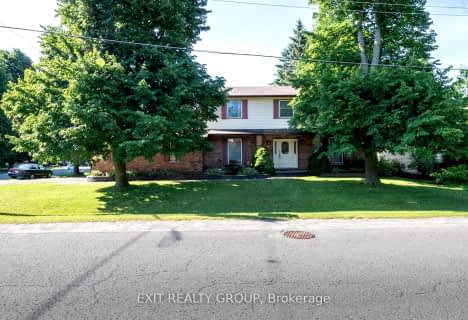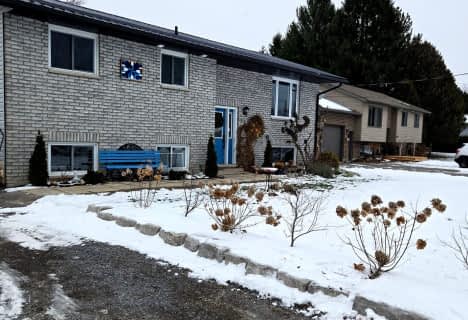
Video Tour
Car-Dependent
- Almost all errands require a car.
7
/100
Somewhat Bikeable
- Most errands require a car.
41
/100

Colborne School
Elementary: Public
8.53 km
Smithfield Public School
Elementary: Public
9.63 km
Spring Valley Public School
Elementary: Public
6.44 km
Northumberland Hills Public School
Elementary: Public
15.93 km
Murray Centennial Public School
Elementary: Public
15.86 km
Brighton Public School
Elementary: Public
4.87 km
École secondaire publique Marc-Garneau
Secondary: Public
20.94 km
St Paul Catholic Secondary School
Secondary: Catholic
16.83 km
Campbellford District High School
Secondary: Public
33.17 km
Trenton High School
Secondary: Public
17.43 km
Bayside Secondary School
Secondary: Public
26.91 km
East Northumberland Secondary School
Secondary: Public
5.08 km




