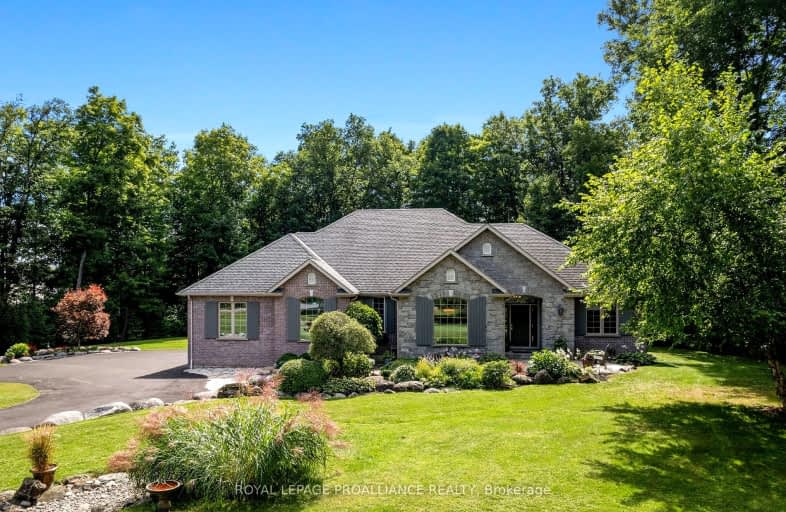Car-Dependent
- Almost all errands require a car.
6
/100
Somewhat Bikeable
- Almost all errands require a car.
23
/100

North Trenton Public School
Elementary: Public
8.86 km
Smithfield Public School
Elementary: Public
1.74 km
St Paul Catholic Elementary School
Elementary: Catholic
8.19 km
Spring Valley Public School
Elementary: Public
3.88 km
Murray Centennial Public School
Elementary: Public
6.85 km
Brighton Public School
Elementary: Public
4.68 km
École secondaire publique Marc-Garneau
Secondary: Public
12.09 km
St Paul Catholic Secondary School
Secondary: Catholic
8.12 km
Campbellford District High School
Secondary: Public
26.94 km
Trenton High School
Secondary: Public
8.70 km
Bayside Secondary School
Secondary: Public
18.34 km
East Northumberland Secondary School
Secondary: Public
4.47 km
-
King Edward Park
Elizabeth St, Brighton ON K0K 1H0 4.52km -
Proctor Park Conservation Area
96 Young St, Brighton ON K0K 1H0 4.73km -
Friends of Presqu'ile Park
1 Bayshore Rd, Brighton ON K0K 1H0 4.82km
-
CIBC Cash Dispenser
17277 Hwy 401 E, Brighton ON K0K 3M0 4.2km -
Bitcoin Depot - Bitcoin ATM
13 Elizabeth St, Brighton ON K0K 1H0 4.92km -
TD Bank Financial Group
14 Main St, Brighton ON K0K 1H0 4.97km




