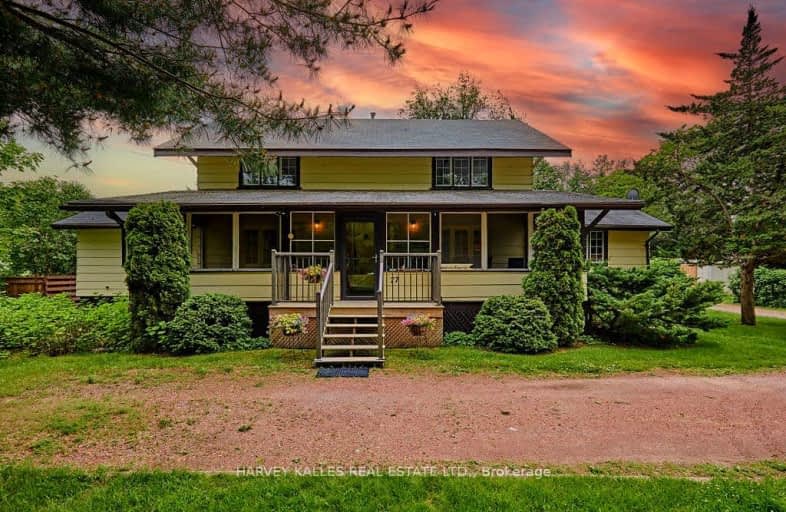Car-Dependent
- Almost all errands require a car.
0
/100
Somewhat Bikeable
- Most errands require a car.
33
/100

Smithfield Public School
Elementary: Public
7.02 km
St Paul Catholic Elementary School
Elementary: Catholic
12.47 km
Spring Valley Public School
Elementary: Public
8.12 km
Prince Charles Public School
Elementary: Public
13.12 km
Murray Centennial Public School
Elementary: Public
11.96 km
Brighton Public School
Elementary: Public
5.78 km
Sir James Whitney School for the Deaf
Secondary: Provincial
27.93 km
École secondaire publique Marc-Garneau
Secondary: Public
16.28 km
St Paul Catholic Secondary School
Secondary: Catholic
12.41 km
Trenton High School
Secondary: Public
12.98 km
Bayside Secondary School
Secondary: Public
21.63 km
East Northumberland Secondary School
Secondary: Public
5.88 km
-
Presqu'ile Provincial Park
328 Presqu'ile Pky, Brighton ON K0K 1H0 4.69km -
Presqu'Ile Provincial Park
1 Bayshore Rd, Brighton ON K0K 1H0 3.07km -
King Edward Park
Elizabeth St, Brighton ON K0K 1H0 5.59km
-
Bitcoin Depot - Bitcoin ATM
13 Elizabeth St, Brighton ON K0K 1H0 5.77km -
BMO Bank of Montreal
1 Main St, Brighton ON K0K 1H0 5.93km -
CIBC
48 Main St, Brighton ON K0K 1H0 6km


