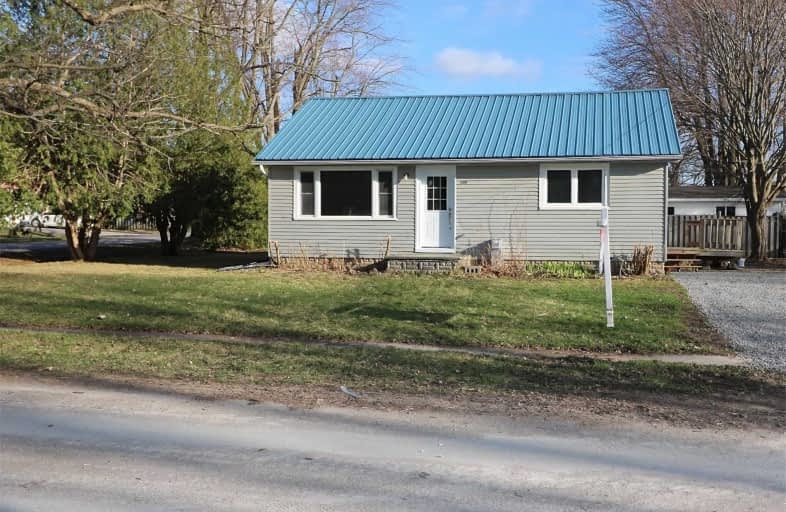Sold on Jul 19, 2019
Note: Property is not currently for sale or for rent.

-
Type: Detached
-
Style: Bungalow
-
Size: 700 sqft
-
Lot Size: 77.05 x 165 Feet
-
Age: 51-99 years
-
Taxes: $2,289 per year
-
Days on Site: 85 Days
-
Added: Sep 07, 2019 (2 months on market)
-
Updated:
-
Last Checked: 3 hours ago
-
MLS®#: N4427638
-
Listed By: Re/max country lakes realty inc., brokerage
Nicely Renovated 2+1 Bedroom Bungalow Situated On A Large Lot Within Walking Distance To School & Amenities. New Kitchen Features Island, Quartz Counters, Backsplash & New Stainless Steel Appliances. Newly Renovated Bathroom, New Hardwood Floors Throughout Main Living Area, New Laminate In Bedrooms. Freshly Painted Throughout, Updated Light Fixtures, New Exterior Doors, Newer Windows, Steel Roof 2012. The Freshly Painted Basement
Extras
Incl. Additional Kitchen, A Gas Fireplace In Rec Room, Bedroom & 4 Pc Bath.
Property Details
Facts for 104 Munro Street West, Brock
Status
Days on Market: 85
Last Status: Sold
Sold Date: Jul 19, 2019
Closed Date: Aug 16, 2019
Expiry Date: Aug 24, 2019
Sold Price: $360,000
Unavailable Date: Jul 16, 2019
Input Date: Apr 25, 2019
Prior LSC: Sold
Property
Status: Sale
Property Type: Detached
Style: Bungalow
Size (sq ft): 700
Age: 51-99
Area: Brock
Community: Cannington
Availability Date: Immediate
Inside
Bedrooms: 2
Bedrooms Plus: 1
Bathrooms: 2
Kitchens: 1
Kitchens Plus: 1
Rooms: 5
Den/Family Room: No
Air Conditioning: None
Fireplace: Yes
Laundry Level: Lower
Central Vacuum: N
Washrooms: 2
Utilities
Electricity: Yes
Gas: Yes
Cable: Available
Telephone: Available
Building
Basement: Part Fin
Heat Type: Forced Air
Heat Source: Gas
Exterior: Vinyl Siding
Elevator: N
UFFI: No
Energy Certificate: N
Green Verification Status: N
Water Supply: Municipal
Special Designation: Unknown
Retirement: N
Parking
Driveway: Private
Garage Type: None
Covered Parking Spaces: 4
Total Parking Spaces: 4
Fees
Tax Year: 2018
Tax Legal Description: Lt 72 Pt Lt 73 Pl H50055 As In D267525 : Brock
Taxes: $2,289
Highlights
Feature: Level
Feature: School
Land
Cross Street: Munro & Queen
Municipality District: Brock
Fronting On: South
Parcel Number: 720160179
Pool: None
Sewer: Sewers
Lot Depth: 165 Feet
Lot Frontage: 77.05 Feet
Lot Irregularities: Corner Lot
Acres: < .50
Zoning: R1
Waterfront: None
Additional Media
- Virtual Tour: https://my.matterport.com/show/?m=8jTRxyQMPSf&mls=1
Rooms
Room details for 104 Munro Street West, Brock
| Type | Dimensions | Description |
|---|---|---|
| Kitchen Main | 3.56 x 3.96 | Hardwood Floor, Quartz Counter, Stainless Steel Appl |
| Living Main | 3.60 x 6.03 | Combined W/Dining, Hardwood Floor |
| Master Main | 3.48 x 3.68 | Laminate |
| 2nd Br Main | 2.47 x 3.21 | Laminate |
| Br Bsmt | 2.64 x 3.24 | |
| Rec Bsmt | 2.60 x 6.19 | Gas Fireplace |
| Kitchen Bsmt | 2.33 x 3.84 | Vinyl Floor |
| Utility Bsmt | 3.43 x 4.08 | Combined W/Laundry |
| Bathroom Bsmt | - | Laminate, 4 Pc Bath |

| XXXXXXXX | XXX XX, XXXX |
XXXX XXX XXXX |
$XXX,XXX |
| XXX XX, XXXX |
XXXXXX XXX XXXX |
$XXX,XXX |
| XXXXXXXX XXXX | XXX XX, XXXX | $360,000 XXX XXXX |
| XXXXXXXX XXXXXX | XXX XX, XXXX | $369,900 XXX XXXX |

Holy Family Catholic School
Elementary: CatholicThorah Central Public School
Elementary: PublicBeaverton Public School
Elementary: PublicWoodville Elementary School
Elementary: PublicSunderland Public School
Elementary: PublicMcCaskill's Mills Public School
Elementary: PublicSt. Thomas Aquinas Catholic Secondary School
Secondary: CatholicBrock High School
Secondary: PublicSutton District High School
Secondary: PublicLindsay Collegiate and Vocational Institute
Secondary: PublicPort Perry High School
Secondary: PublicUxbridge Secondary School
Secondary: Public
