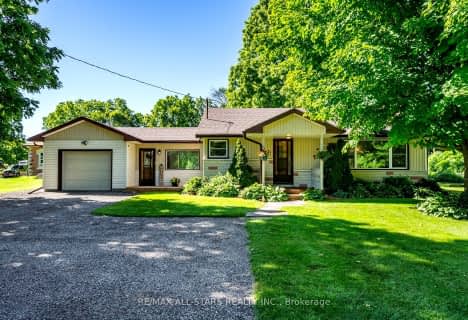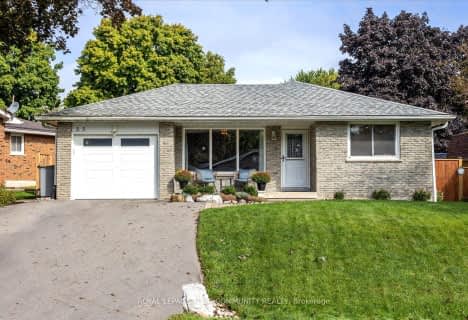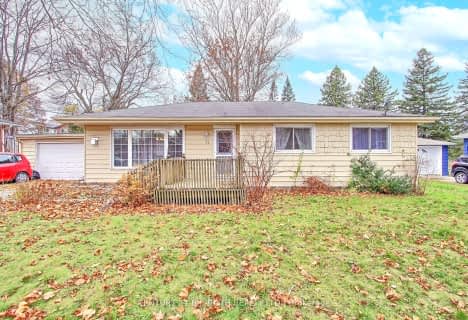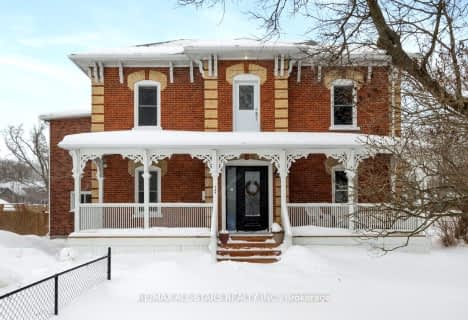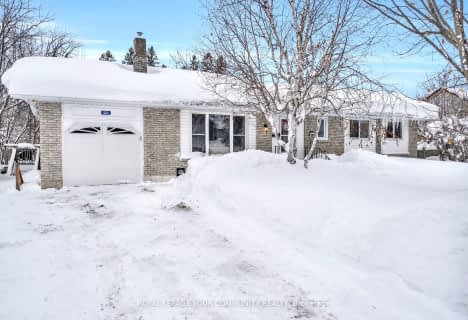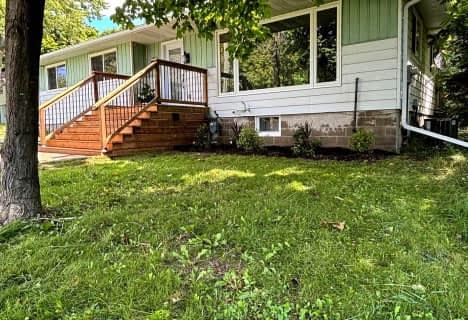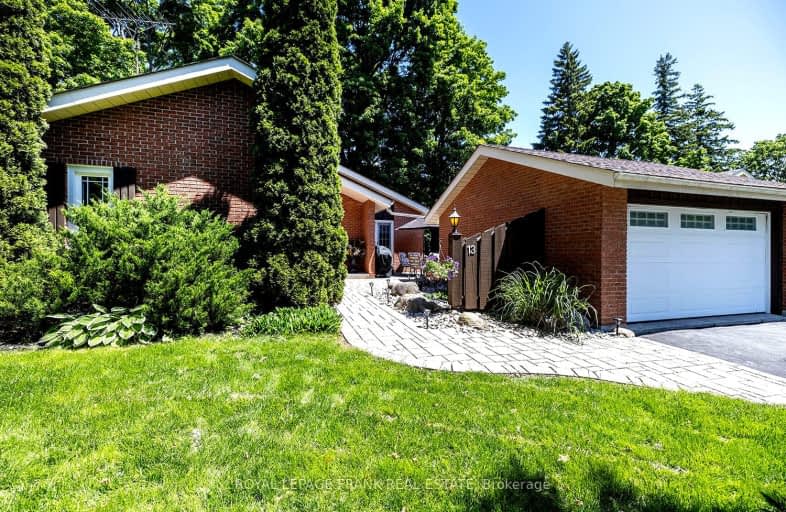
Somewhat Walkable
- Some errands can be accomplished on foot.
Somewhat Bikeable
- Most errands require a car.

Holy Family Catholic School
Elementary: CatholicThorah Central Public School
Elementary: PublicBeaverton Public School
Elementary: PublicWoodville Elementary School
Elementary: PublicSunderland Public School
Elementary: PublicMcCaskill's Mills Public School
Elementary: PublicSt. Thomas Aquinas Catholic Secondary School
Secondary: CatholicBrock High School
Secondary: PublicSutton District High School
Secondary: PublicLindsay Collegiate and Vocational Institute
Secondary: PublicPort Perry High School
Secondary: PublicUxbridge Secondary School
Secondary: Public-
Cannington Park
Cannington ON 0.78km -
Pefferlaw Community Park
Georgina ON 12.63km -
Beaverton Mill Gateway Park
Beaverton ON 12.67km
-
CIBC
35 Cameron St E, Cannington ON L0E 1E0 0.59km -
TD Bank Financial Group
3 Hwy 7, Manilla ON K0M 2J0 6.32km -
TD Canada Trust ATM
3 Hwy 7, Manilla ON K0M 2J0 6.32km


