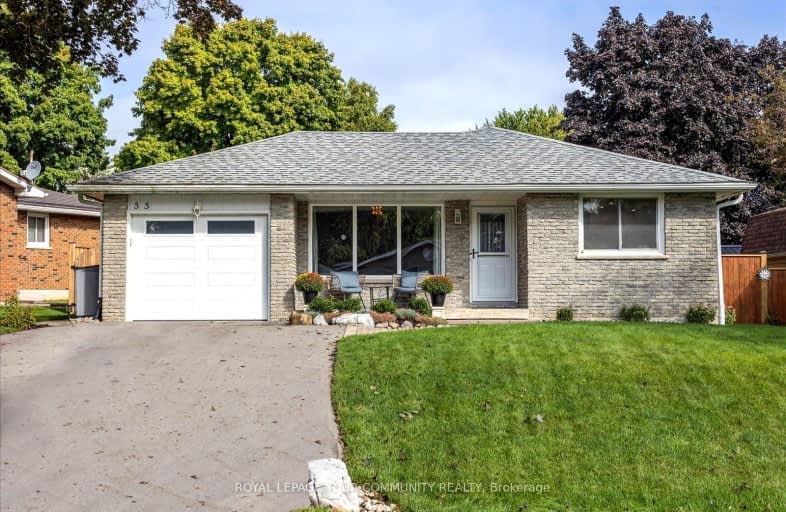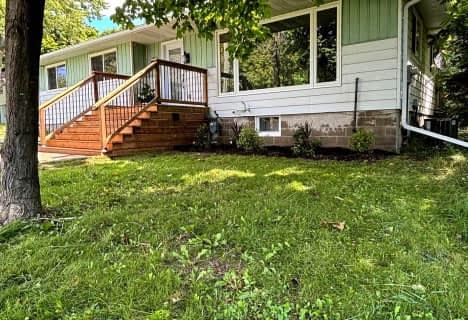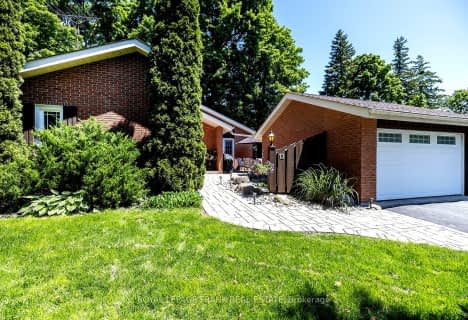
3D Walkthrough
Car-Dependent
- Most errands require a car.
49
/100
Somewhat Bikeable
- Most errands require a car.
29
/100

Holy Family Catholic School
Elementary: Catholic
11.56 km
Thorah Central Public School
Elementary: Public
11.33 km
Beaverton Public School
Elementary: Public
12.78 km
Woodville Elementary School
Elementary: Public
6.35 km
Sunderland Public School
Elementary: Public
10.37 km
McCaskill's Mills Public School
Elementary: Public
3.89 km
St. Thomas Aquinas Catholic Secondary School
Secondary: Catholic
23.98 km
Brock High School
Secondary: Public
2.16 km
Sutton District High School
Secondary: Public
26.09 km
Lindsay Collegiate and Vocational Institute
Secondary: Public
23.41 km
Port Perry High School
Secondary: Public
28.63 km
Uxbridge Secondary School
Secondary: Public
27.53 km
-
Cannington Park
Cannington ON 0.67km -
Beaverton Mill Gateway Park
Beaverton ON 12.64km -
Pefferlaw Community Park
Georgina ON 12.89km
-
CIBC
35 Cameron St E, Cannington ON L0E 1E0 0.41km -
TD Bank Financial Group
3 Hwy 7, Manilla ON K0M 2J0 6.35km -
TD Canada Trust ATM
3 Hwy 7, Manilla ON K0M 2J0 6.36km





