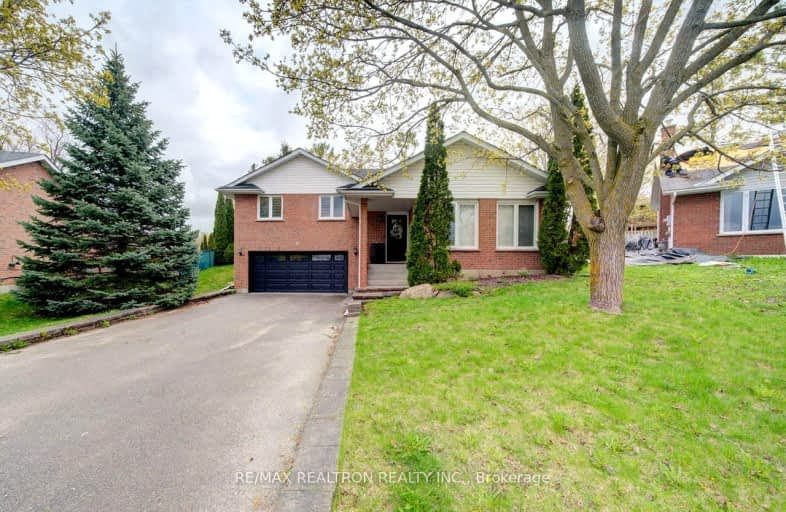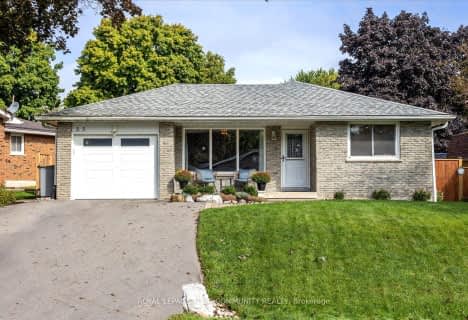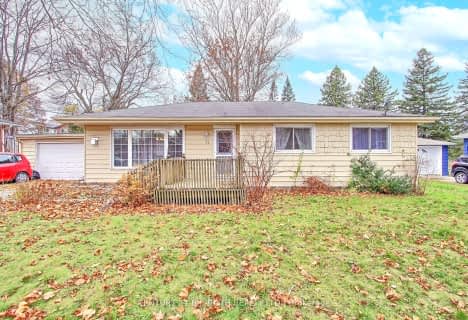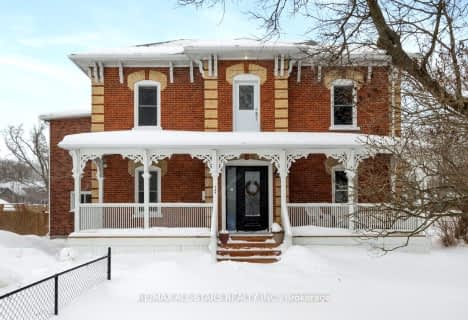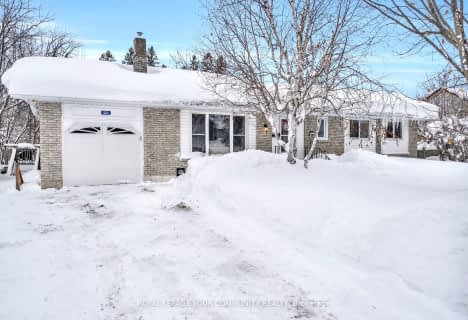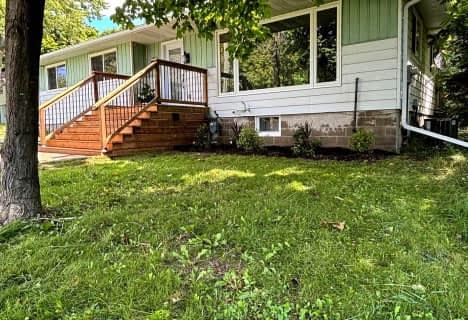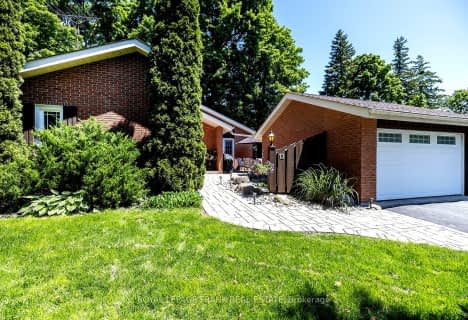Car-Dependent
- Almost all errands require a car.
Somewhat Bikeable
- Most errands require a car.

Holy Family Catholic School
Elementary: CatholicThorah Central Public School
Elementary: PublicBeaverton Public School
Elementary: PublicWoodville Elementary School
Elementary: PublicSunderland Public School
Elementary: PublicMcCaskill's Mills Public School
Elementary: PublicSt. Thomas Aquinas Catholic Secondary School
Secondary: CatholicBrock High School
Secondary: PublicSutton District High School
Secondary: PublicLindsay Collegiate and Vocational Institute
Secondary: PublicPort Perry High School
Secondary: PublicUxbridge Secondary School
Secondary: Public-
Cannington Park
Cannington ON 0.86km -
Sibbald Point Provincial Park
26465 York Rd 18 (Hwy #48 and Park Road), Sutton ON L0E 1R0 23.01km -
Seven Mile Island
2790 Seven Mile Island Rd, Scugog ON 22.49km
-
Scotiabank
10 Cameron St W, Cannington ON L0E 1E0 0.47km -
CIBC
35 Cameron St E, Cannington ON L0E 1E0 0.6km -
TD Canada Trust ATM
3 Hwy 7, Manilla ON K0M 2J0 6.53km
