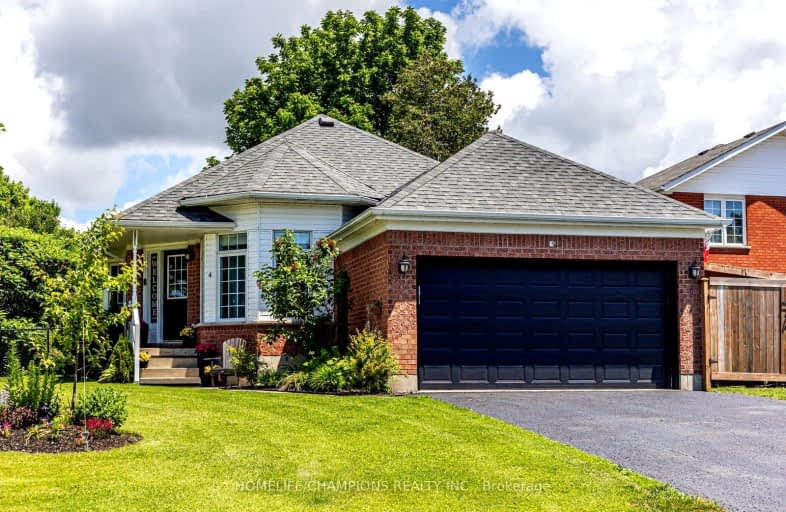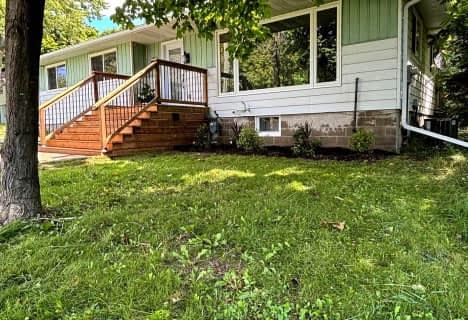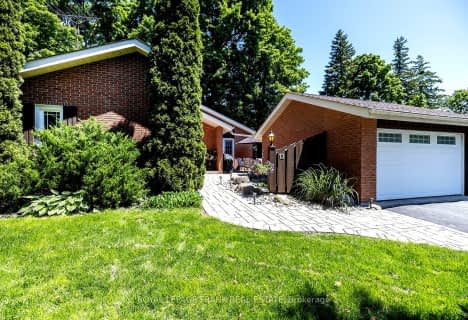Car-Dependent
- Most errands require a car.
29
/100
Somewhat Bikeable
- Most errands require a car.
26
/100

Holy Family Catholic School
Elementary: Catholic
11.32 km
Thorah Central Public School
Elementary: Public
11.11 km
Beaverton Public School
Elementary: Public
12.54 km
Woodville Elementary School
Elementary: Public
6.42 km
Sunderland Public School
Elementary: Public
10.43 km
McCaskill's Mills Public School
Elementary: Public
3.71 km
St. Thomas Aquinas Catholic Secondary School
Secondary: Catholic
24.23 km
Brock High School
Secondary: Public
1.99 km
Sutton District High School
Secondary: Public
25.88 km
Lindsay Collegiate and Vocational Institute
Secondary: Public
23.65 km
Port Perry High School
Secondary: Public
28.79 km
Uxbridge Secondary School
Secondary: Public
27.57 km
-
Cannington Park
Cannington ON 0.92km -
Beaverton Mill Gateway Park
Beaverton ON 12.4km -
Pefferlaw Community Park
Georgina ON 12.7km
-
CIBC
35 Cameron St E, Cannington ON L0E 1E0 0.67km -
TD Bank Financial Group
3 Hwy 7, Manilla ON K0M 2J0 6.59km -
TD Canada Trust ATM
3 Hwy 7, Manilla ON K0M 2J0 6.59km






