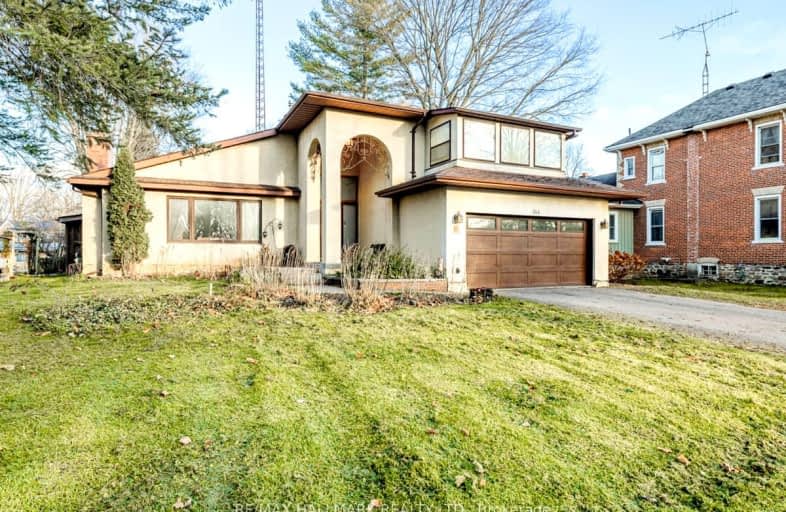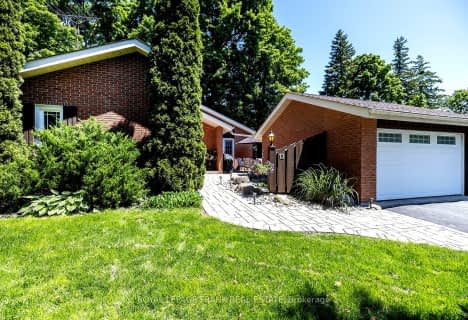Car-Dependent
- Most errands require a car.
41
/100
Somewhat Bikeable
- Most errands require a car.
31
/100

Holy Family Catholic School
Elementary: Catholic
12.39 km
Thorah Central Public School
Elementary: Public
12.18 km
Beaverton Public School
Elementary: Public
13.61 km
Woodville Elementary School
Elementary: Public
6.69 km
Sunderland Public School
Elementary: Public
9.76 km
McCaskill's Mills Public School
Elementary: Public
4.13 km
St. Thomas Aquinas Catholic Secondary School
Secondary: Catholic
23.47 km
Brock High School
Secondary: Public
2.42 km
Lindsay Collegiate and Vocational Institute
Secondary: Public
22.97 km
I E Weldon Secondary School
Secondary: Public
25.49 km
Port Perry High School
Secondary: Public
27.82 km
Uxbridge Secondary School
Secondary: Public
26.92 km




