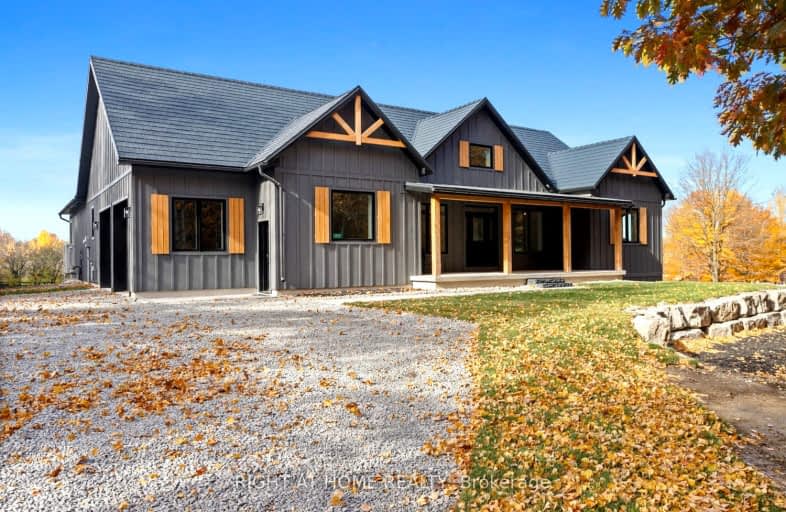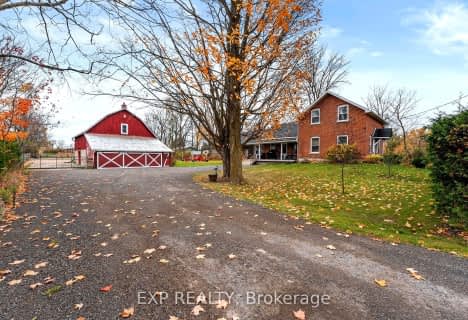Car-Dependent
- Almost all errands require a car.
Somewhat Bikeable
- Almost all errands require a car.

Holy Family Catholic School
Elementary: CatholicThorah Central Public School
Elementary: PublicBeaverton Public School
Elementary: PublicWoodville Elementary School
Elementary: PublicSunderland Public School
Elementary: PublicMcCaskill's Mills Public School
Elementary: PublicSt. Thomas Aquinas Catholic Secondary School
Secondary: CatholicBrock High School
Secondary: PublicSutton District High School
Secondary: PublicLindsay Collegiate and Vocational Institute
Secondary: PublicPort Perry High School
Secondary: PublicUxbridge Secondary School
Secondary: Public-
Tar'd N Feather'd
378 Bay Street, Beaverton, ON L0K 1A0 12.94km -
Eldon Road Pub
412 Eldon Road, Little Britain, ON K0M 2C0 16.32km -
Kelseys Original Roadhouse
330 Kent St W, Lindsay, ON K9V 4T7 23.5km
-
McDonald's
B4 Beaver Avenue, Beaverton, ON L0K 1A0 11.34km -
Underground Bakeshop
425 Mara Road, Beaverton, ON L0K 1A0 13.31km -
Coffee Time
28408 Ontario 48, Virginia, ON L0E 1N0 18.18km
-
Fisher's Your Independent Grocer
30 Beaver Avenue, Beaverton, ON L0K 1A0 11.54km -
Axis Pharmacy
189 Kent Street W, Lindsay, ON K9V 5G6 24.61km -
Shoppers Drug Mart
20917 Dalton Road, Georgina, ON L0E 25.31km
-
Papa Enrico's Pizza
9 Cameron W, Cannington, ON L0E 1E0 1.44km -
Two Brothers Pizza
88 River Street, Sunderland, ON L0C 1H0 8.61km -
Bon Select Bistro
3 Albert St S, Sunderland, ON L0C 1H0 8.62km
-
Lindsay Square Mall
401 Kent Street W, Lindsay, ON K9V 4Z1 23.09km -
Kawartha Lakes Centre
363 Kent Street W, Lindsay, ON K9V 2Z7 23.35km -
Orillia Square Mall
1029 Brodie Drive, Severn, ON L3V 6H4 44.69km
-
Fisher's Your Independent Grocer
30 Beaver Avenue, Beaverton, ON L0K 1A0 11.54km -
Loblaws
400 Kent Street W, Lindsay, ON K9V 6K3 23.02km -
Food Basics
363 Kent Street W, Lindsay, ON K9V 2Z7 23.35km
-
Coulsons General Store & Farm Supply
RR 2, Oro Station, ON L0L 2E0 39.57km -
The Beer Store
1100 Davis Drive, Newmarket, ON L3Y 8W8 43.04km -
LCBO
5710 Main Street, Whitchurch-Stouffville, ON L4A 8A9 44.65km
-
Value Propane
54 Highway, Suite 12, Sunderland, ON L0C 1H0 8.12km -
TVS MECHANICAL
Toronto, ON M1H 3J7 63.99km -
Toronto Home Comfort
2300 Lawrence Avenue E, Unit 31, Toronto, ON M1P 2R2 68.16km
-
Century Theatre
141 Kent Street W, Lindsay, ON K9V 2Y5 24.8km -
Roxy Theatres
46 Brock Street W, Uxbridge, ON L9P 1P3 26.29km -
Lindsay Drive In
229 Pigeon Lake Road, Lindsay, ON K9V 4R6 28.53km
-
Uxbridge Public Library
9 Toronto Street S, Uxbridge, ON L9P 1P3 26.36km -
Scugog Memorial Public Library
231 Water Street, Port Perry, ON L9L 1A8 27.22km -
Orillia Public Library
36 Mississaga Street W, Orillia, ON L3V 3A6 41.95km
-
Ross Memorial Hospital
10 Angeline Street N, Lindsay, ON K9V 4M8 23.75km -
Soldiers' Memorial Hospital
170 Colborne Street W, Orillia, ON L3V 2Z3 41.93km -
Soldier's Memorial Hospital
170 Colborne Street W, Orillia, ON L3V 2Z3 41.93km
-
Cannington Park
Cannington ON 1.59km -
Seven Mile Island
2790 Seven Mile Island Rd, Scugog ON 21.44km -
Sibbald Point Provincial Park
26465 York Rd 18 (Hwy #48 and Park Road), Sutton ON L0E 1R0 22.46km
-
Scotiabank
10 Cameron St W, Cannington ON L0E 1E0 1.44km -
CIBC
35 Cameron St E, Cannington ON L0E 1E0 1.59km -
TD Bank Financial Group
3 Hwy 7, Manilla ON K0M 2J0 5.89km



