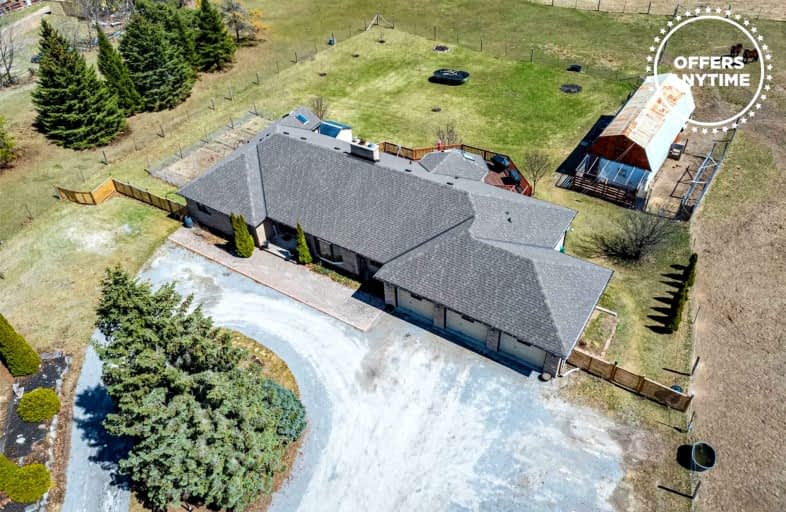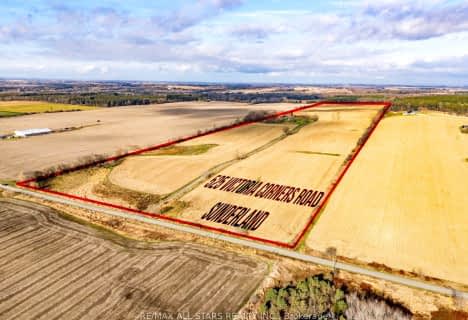Sold on May 02, 2022
Note: Property is not currently for sale or for rent.

-
Type: Detached
-
Style: Bungalow
-
Size: 2500 sqft
-
Lot Size: 345.63 x 1260.54 Feet
-
Age: No Data
-
Taxes: $8,915 per year
-
Days on Site: 10 Days
-
Added: Apr 22, 2022 (1 week on market)
-
Updated:
-
Last Checked: 1 month ago
-
MLS®#: N5587432
-
Listed By: Re/max hallmark polsinello group realty, brokerage
This Home Is Reviewing Offers Anytime. Expansive Bungalow Nestled On 10 Scenic Acres Just North Of Uxbridge. Huge Renovated Kitchen With Peninsula & 9' Island. Built-In Appliances, Stone Counters, 2 Sinks, Double Ovens & Extensive Custom Pantry. Open Concept To Spacious Family Room With 2 Sided Floor To Ceiling Stone Fireplace. Multiple Walk-Outs, Pot Lights, Vaulted Ceilings, Skylights, Crown Moulding, Endless Storage, Huge Entertainer's Deck, 3 Car Garage. 2,600 Sq Ft Plus Massive Walk-Out Basement. Barn, Paddocks, 3 Garden Sheds.
Extras
Include: Fridge, Cooktop, Double Ovens, Dishwasher, Washer & Dryer, All Electric Light Fixtures, Window Blinds. Exclude: Microwave, Hot Tub, Fridge & 2 Freezers In Basement.
Property Details
Facts for 10655 Sideroad 17 Road, Brock
Status
Days on Market: 10
Last Status: Sold
Sold Date: May 02, 2022
Closed Date: Aug 18, 2022
Expiry Date: Jul 22, 2022
Sold Price: $1,700,000
Unavailable Date: May 02, 2022
Input Date: Apr 22, 2022
Prior LSC: Listing with no contract changes
Property
Status: Sale
Property Type: Detached
Style: Bungalow
Size (sq ft): 2500
Area: Brock
Community: Rural Brock
Availability Date: Mid August
Inside
Bedrooms: 3
Bedrooms Plus: 1
Bathrooms: 4
Kitchens: 1
Rooms: 10
Den/Family Room: Yes
Air Conditioning: Central Air
Fireplace: Yes
Laundry Level: Main
Central Vacuum: Y
Washrooms: 4
Building
Basement: Part Fin
Basement 2: W/O
Heat Type: Forced Air
Heat Source: Grnd Srce
Exterior: Brick
Exterior: Stone
Water Supply: Well
Special Designation: Unknown
Other Structures: Barn
Other Structures: Garden Shed
Parking
Driveway: Private
Garage Spaces: 3
Garage Type: Attached
Covered Parking Spaces: 10
Total Parking Spaces: 13
Fees
Tax Year: 2021
Tax Legal Description: Pt Lt 7 Con 1 Brock As In D248096 ; Township Of Br
Taxes: $8,915
Land
Cross Street: Lakeridge & Victoria
Municipality District: Brock
Fronting On: East
Pool: None
Sewer: Septic
Lot Depth: 1260.54 Feet
Lot Frontage: 345.63 Feet
Acres: 10-24.99
Zoning: Rural Residentia
Additional Media
- Virtual Tour: https://salisburymedia.ca/10655-sideroad-17-sunderland/
Rooms
Room details for 10655 Sideroad 17 Road, Brock
| Type | Dimensions | Description |
|---|---|---|
| Kitchen Main | 4.30 x 4.28 | Stone Counter, Centre Island, Open Concept |
| Breakfast Main | 3.15 x 3.85 | W/O To Deck, Skylight, Ceramic Floor |
| Family Main | 4.19 x 5.27 | Stone Fireplace, W/O To Deck, Hardwood Floor |
| Living Main | 4.18 x 4.33 | Stone Fireplace, Vaulted Ceiling, Bay Window |
| Dining Main | 3.37 x 4.36 | French Doors, Crown Moulding, Hardwood Floor |
| Prim Bdrm Main | 4.26 x 5.82 | 6 Pc Ensuite, W/O To Deck, Hardwood Floor |
| 2nd Br Main | 3.03 x 3.41 | Double Closet, Hardwood Floor |
| 3rd Br Main | 3.24 x 3.39 | Double Closet, Hardwood Floor |
| Mudroom Main | 1.58 x 3.08 | 2 Pc Bath, Pantry, Ceramic Floor |
| 4th Br Lower | 2.89 x 3.82 | 3 Pc Ensuite, Closet, Laminate |
| Rec Lower | 4.07 x 15.30 | Wood Stove, W/O To Patio |
| Office Lower | 3.80 x 4.54 |
| XXXXXXXX | XXX XX, XXXX |
XXXX XXX XXXX |
$X,XXX,XXX |
| XXX XX, XXXX |
XXXXXX XXX XXXX |
$X,XXX,XXX | |
| XXXXXXXX | XXX XX, XXXX |
XXXXXXX XXX XXXX |
|
| XXX XX, XXXX |
XXXXXX XXX XXXX |
$X,XXX,XXX | |
| XXXXXXXX | XXX XX, XXXX |
XXXX XXX XXXX |
$X,XXX,XXX |
| XXX XX, XXXX |
XXXXXX XXX XXXX |
$X,XXX,XXX |
| XXXXXXXX XXXX | XXX XX, XXXX | $1,700,000 XXX XXXX |
| XXXXXXXX XXXXXX | XXX XX, XXXX | $1,799,000 XXX XXXX |
| XXXXXXXX XXXXXXX | XXX XX, XXXX | XXX XXXX |
| XXXXXXXX XXXXXX | XXX XX, XXXX | $1,679,000 XXX XXXX |
| XXXXXXXX XXXX | XXX XX, XXXX | $1,025,000 XXX XXXX |
| XXXXXXXX XXXXXX | XXX XX, XXXX | $1,098,000 XXX XXXX |

Greenbank Public School
Elementary: PublicSt Joseph Catholic School
Elementary: CatholicSunderland Public School
Elementary: PublicUxbridge Public School
Elementary: PublicQuaker Village Public School
Elementary: PublicJoseph Gould Public School
Elementary: PublicÉSC Pape-François
Secondary: CatholicBrock High School
Secondary: PublicBrooklin High School
Secondary: PublicPort Perry High School
Secondary: PublicUxbridge Secondary School
Secondary: PublicStouffville District Secondary School
Secondary: Public- 2 bath
- 3 bed
- 1500 sqft
S525 Victoria Corners Road, Brock, Ontario • L0C 1H0 • Rural Brock



