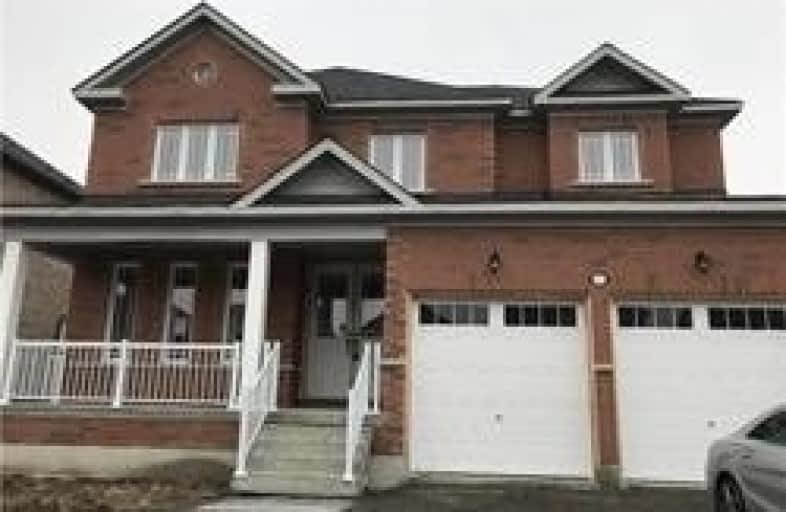Sold on Jul 26, 2019
Note: Property is not currently for sale or for rent.

-
Type: Detached
-
Style: 2-Storey
-
Size: 3000 sqft
-
Lot Size: 59.06 x 114.83 Feet
-
Age: New
-
Taxes: $5,890 per year
-
Days on Site: 56 Days
-
Added: Sep 07, 2019 (1 month on market)
-
Updated:
-
Last Checked: 3 hours ago
-
MLS®#: N4469186
-
Listed By: Century 21 percy fulton ltd., brokerage
*Fully Detached Over 3100 Sq/Ft *Brand New 4+1 Bdrms . W/Double Garage, Double Paved Driveway, No Sidewalk *On A Premium Size Lot *W/O Basement *One Of The Best Layout Model, 4 Washrooms, 2+4 Pc Bath, 1+5 Pc Bath, 2 Pc Powder *Laundry Upstairs *Tarion Warranty *9Ft Main Floor Ceiling *
Extras
All Electric Light Fixtures. Stainless Steel Fridge, Stainless Steel Gas Stove, Washer, Dryer, Rough In Vacuum, Upgraded Broadloom, Colonial Doors, Double Door Entry, Large Front Porch.
Property Details
Facts for 11 Fairgrounds Lane, Brock
Status
Days on Market: 56
Last Status: Sold
Sold Date: Jul 26, 2019
Closed Date: Sep 05, 2019
Expiry Date: Aug 30, 2019
Sold Price: $615,000
Unavailable Date: Jul 26, 2019
Input Date: May 31, 2019
Property
Status: Sale
Property Type: Detached
Style: 2-Storey
Size (sq ft): 3000
Age: New
Area: Brock
Community: Sunderland
Availability Date: Immed/Tba
Inside
Bedrooms: 4
Bedrooms Plus: 1
Bathrooms: 4
Kitchens: 1
Rooms: 9
Den/Family Room: Yes
Air Conditioning: None
Fireplace: Yes
Washrooms: 4
Building
Basement: W/O
Heat Type: Forced Air
Heat Source: Gas
Exterior: Brick
Exterior: Vinyl Siding
Water Supply: Municipal
Special Designation: Unknown
Parking
Driveway: Private
Garage Spaces: 2
Garage Type: Attached
Covered Parking Spaces: 2
Total Parking Spaces: 4
Fees
Tax Year: 2018
Tax Legal Description: Plan 40M2585 Lot5 Subject To An Easment Over ***
Taxes: $5,890
Land
Cross Street: River/Sunderland
Municipality District: Brock
Fronting On: North
Pool: None
Sewer: Sewers
Lot Depth: 114.83 Feet
Lot Frontage: 59.06 Feet
Rooms
Room details for 11 Fairgrounds Lane, Brock
| Type | Dimensions | Description |
|---|---|---|
| Living Main | 3.04 x 4.02 | Combined W/Dining, Broadloom, Window |
| Dining Main | 3.04 x 4.02 | Combined W/Living, Broadloom, Window |
| Family Main | 4.20 x 7.04 | Fireplace, Broadloom, Window |
| Kitchen Main | 2.75 x 3.28 | Ceramic Floor, Granite Counter, Double Sink |
| Breakfast Main | 2.75 x 3.28 | Ceramic Floor, W/O To Deck, Window |
| Den Main | 2.75 x 4.20 | Window, Broadloom, Window |
| Master 2nd | 3.99 x 4.57 | W/I Closet, Broadloom, 5 Pc Bath |
| 2nd Br 2nd | 3.47 x 3.65 | W/I Closet, Broadloom, 4 Pc Ensuite |
| 3rd Br 2nd | 3.38 x 3.65 | W/I Closet, Broadloom, Semi Ensuite |
| 4th Br 2nd | 3.04 x 3.38 | W/I Closet, Broadloom, Semi Ensuite |
| XXXXXXXX | XXX XX, XXXX |
XXXX XXX XXXX |
$XXX,XXX |
| XXX XX, XXXX |
XXXXXX XXX XXXX |
$XXX,XXX | |
| XXXXXXXX | XXX XX, XXXX |
XXXXXXX XXX XXXX |
|
| XXX XX, XXXX |
XXXXXX XXX XXXX |
$XXX,XXX | |
| XXXXXXXX | XXX XX, XXXX |
XXXXXXX XXX XXXX |
|
| XXX XX, XXXX |
XXXXXX XXX XXXX |
$XXX,XXX |
| XXXXXXXX XXXX | XXX XX, XXXX | $615,000 XXX XXXX |
| XXXXXXXX XXXXXX | XXX XX, XXXX | $629,000 XXX XXXX |
| XXXXXXXX XXXXXXX | XXX XX, XXXX | XXX XXXX |
| XXXXXXXX XXXXXX | XXX XX, XXXX | $649,000 XXX XXXX |
| XXXXXXXX XXXXXXX | XXX XX, XXXX | XXX XXXX |
| XXXXXXXX XXXXXX | XXX XX, XXXX | $729,900 XXX XXXX |

Greenbank Public School
Elementary: PublicWoodville Elementary School
Elementary: PublicSunderland Public School
Elementary: PublicUxbridge Public School
Elementary: PublicMcCaskill's Mills Public School
Elementary: PublicJoseph Gould Public School
Elementary: PublicBrock High School
Secondary: PublicSutton District High School
Secondary: PublicLindsay Collegiate and Vocational Institute
Secondary: PublicBrooklin High School
Secondary: PublicPort Perry High School
Secondary: PublicUxbridge Secondary School
Secondary: Public

