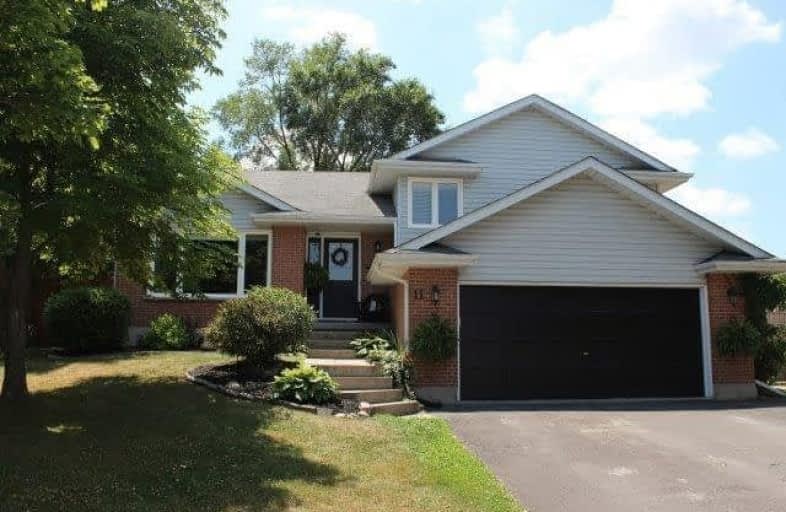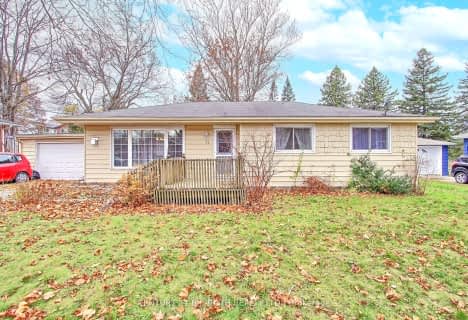Sold on Jul 27, 2018
Note: Property is not currently for sale or for rent.

-
Type: Detached
-
Style: Sidesplit 4
-
Lot Size: 49.13 x 148 Feet
-
Age: No Data
-
Taxes: $3,686 per year
-
Days on Site: 11 Days
-
Added: Sep 07, 2019 (1 week on market)
-
Updated:
-
Last Checked: 1 hour ago
-
MLS®#: N4193068
-
Listed By: Coldwell banker - r.m.r. real estate, brokerage
This Is The One! Warm & Spacious Family Home On A Kid Friendly Crescent In Sought After Beaver Ridge Estates! This Four Level Sidesplit Has An Open Plan Kitchen,Dining & Living Room Area W/A Separate Family Room Only A Few Steps Down.Enjoy The W/O To The Two Tiered Deck From The Dining Area & The Additional W/O To The Yard From The Family Room.Fully Fenced,Large & Private Pie Shaped Lot W/Huge Above Ground Pool,Perfect For Those Hot Summer Days.
Extras
Two Car Garage Has Portion Presently Being Used As A Great Mudroom.Walk To All Necessary Amenities & 25 Mins To Port Perry Or Uxbridge & 50 Mins To Newmarket,Oshawa Or Whitby.
Property Details
Facts for 11 Lynn Crescent, Brock
Status
Days on Market: 11
Last Status: Sold
Sold Date: Jul 27, 2018
Closed Date: Aug 30, 2018
Expiry Date: Oct 31, 2018
Sold Price: $462,000
Unavailable Date: Jul 27, 2018
Input Date: Jul 16, 2018
Property
Status: Sale
Property Type: Detached
Style: Sidesplit 4
Area: Brock
Community: Cannington
Availability Date: Tba
Inside
Bedrooms: 3
Bedrooms Plus: 1
Bathrooms: 3
Kitchens: 1
Rooms: 7
Den/Family Room: Yes
Air Conditioning: Central Air
Fireplace: Yes
Laundry Level: Lower
Washrooms: 3
Utilities
Electricity: Yes
Gas: Yes
Cable: Yes
Telephone: Yes
Building
Basement: Finished
Heat Type: Forced Air
Heat Source: Gas
Exterior: Brick
Exterior: Vinyl Siding
UFFI: No
Water Supply: Municipal
Special Designation: Unknown
Parking
Driveway: Pvt Double
Garage Spaces: 2
Garage Type: Attached
Covered Parking Spaces: 4
Total Parking Spaces: 6
Fees
Tax Year: 2017
Tax Legal Description: Pcl 40 - 1 Sec 40M1592; Lot 40
Taxes: $3,686
Highlights
Feature: Cul De Sac
Feature: Fenced Yard
Feature: Library
Feature: Park
Feature: School
Land
Cross Street: Countryln/Meadowland
Municipality District: Brock
Fronting On: West
Pool: Abv Grnd
Sewer: Sewers
Lot Depth: 148 Feet
Lot Frontage: 49.13 Feet
Lot Irregularities: Irregular Pie Shaped
Additional Media
- Virtual Tour: https://tour.internetmediasolutions.ca/991872?idx=1
Rooms
Room details for 11 Lynn Crescent, Brock
| Type | Dimensions | Description |
|---|---|---|
| Living Main | 3.96 x 4.67 | Cathedral Ceiling, Open Concept, Laminate |
| Dining Main | 3.10 x 3.58 | Cathedral Ceiling, Open Concept, W/O To Deck |
| Kitchen Main | 3.40 x 3.58 | Cathedral Ceiling, Open Concept, Ceramic Floor |
| Family Lower | 3.68 x 6.12 | W/O To Yard, Vinyl Floor |
| Master Upper | 3.58 x 3.89 | His/Hers Closets, 2 Pc Ensuite, Laminate |
| 2nd Br Upper | 3.05 x 3.28 | Laminate, Double Closet |
| 3rd Br Upper | 3.00 x 4.19 | Laminate, Double Closet |
| Play Bsmt | 3.86 x 4.42 | Laminate |
| 4th Br Bsmt | 3.20 x 3.73 | Closet, Window, Laminate |
| Laundry Bsmt | 2.95 x 3.66 |
| XXXXXXXX | XXX XX, XXXX |
XXXX XXX XXXX |
$XXX,XXX |
| XXX XX, XXXX |
XXXXXX XXX XXXX |
$XXX,XXX | |
| XXXXXXXX | XXX XX, XXXX |
XXXXXXX XXX XXXX |
|
| XXX XX, XXXX |
XXXXXX XXX XXXX |
$XXX,XXX |
| XXXXXXXX XXXX | XXX XX, XXXX | $462,000 XXX XXXX |
| XXXXXXXX XXXXXX | XXX XX, XXXX | $464,500 XXX XXXX |
| XXXXXXXX XXXXXXX | XXX XX, XXXX | XXX XXXX |
| XXXXXXXX XXXXXX | XXX XX, XXXX | $474,900 XXX XXXX |

Holy Family Catholic School
Elementary: CatholicThorah Central Public School
Elementary: PublicBeaverton Public School
Elementary: PublicWoodville Elementary School
Elementary: PublicSunderland Public School
Elementary: PublicMcCaskill's Mills Public School
Elementary: PublicSt. Thomas Aquinas Catholic Secondary School
Secondary: CatholicBrock High School
Secondary: PublicSutton District High School
Secondary: PublicLindsay Collegiate and Vocational Institute
Secondary: PublicPort Perry High School
Secondary: PublicUxbridge Secondary School
Secondary: Public- 1 bath
- 3 bed
- 1100 sqft
51 Albert Street, Brock, Ontario • L0E 1E0 • Cannington



