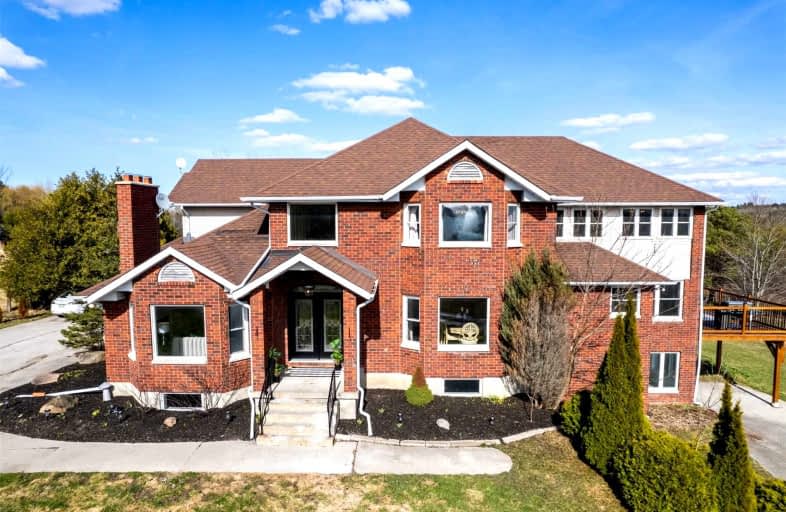Sold on Apr 30, 2022
Note: Property is not currently for sale or for rent.

-
Type: Detached
-
Style: 2-Storey
-
Size: 3500 sqft
-
Lot Size: 350 x 1245.1 Feet
-
Age: 31-50 years
-
Taxes: $10,427 per year
-
Days on Site: 9 Days
-
Added: Apr 21, 2022 (1 week on market)
-
Updated:
-
Last Checked: 3 months ago
-
MLS®#: N5587132
-
Listed By: Re/max all-stars realty inc., brokerage
Perched Atop 10 Sprawling Acres Of Mixed Forest In An Approx 3 Acre Clearing-Just Minutes North Of Uxbridge! From The Moment You Enter The Grand Foyer You Feel The Luxury Of This Spectacular Estate Home. Attention To Detail Is Evident In Every Room. Formal Living W/ New Propane F/P & Elegant Recessed Lighting, Dining W/ Custom Wainscoting & A Gorgeous Bay Window. Custom Kitchen By Harvest House Craftsmen Walks Out To The Expansive Two Tier Deck & Is Open To The Breakfast Nook & Family Room W/ Built In Window Seat & Shelving. Work From Home In The Bright Main Floor Office Enclosed W/ Glass French Doors. No Detail Has Been Overlooked, As Evidenced By The Recessed Lighting Thru The Foyer & 2nd Floor Hall. Upstairs The Principal Suite Is Its Own Oasis W/ Electric Fireplace, Sitting Area & 4 Pc Ensuite, 3 Additional Large Bedrooms (One With Ensuite) & Another 4Pc Bath. Lower Level W/ 3 Additional Bedrooms & 2 Bathrooms, Rough In Kitchen Is Perfect For Multi-Generational Living Or Income.
Extras
*See Attachments For Full List Of Features, Updates & Inclusions* 2nd Floor Den Could Be Used As A 5th Upper Bedroom (No Closet). Living Rm F/P 2022, Furnace, Ac & Driveshed 2021, Deck 2019. Bsmt F/P & Wall Oven, And Hot Tub Cover "As Is".
Property Details
Facts for 11295 Lakeridge Road, Brock
Status
Days on Market: 9
Last Status: Sold
Sold Date: Apr 30, 2022
Closed Date: Jun 09, 2022
Expiry Date: Sep 17, 2022
Sold Price: $1,900,000
Unavailable Date: Apr 30, 2022
Input Date: Apr 21, 2022
Prior LSC: Listing with no contract changes
Property
Status: Sale
Property Type: Detached
Style: 2-Storey
Size (sq ft): 3500
Age: 31-50
Area: Brock
Community: Sunderland
Availability Date: 60; Flexible
Inside
Bedrooms: 4
Bedrooms Plus: 3
Bathrooms: 6
Kitchens: 1
Rooms: 11
Den/Family Room: Yes
Air Conditioning: Central Air
Fireplace: Yes
Laundry Level: Main
Central Vacuum: N
Washrooms: 6
Utilities
Electricity: Yes
Gas: No
Cable: No
Telephone: Available
Building
Basement: Fin W/O
Heat Type: Forced Air
Heat Source: Propane
Exterior: Brick
Exterior: Vinyl Siding
Elevator: N
UFFI: No
Energy Certificate: N
Green Verification Status: N
Water Supply Type: Drilled Well
Water Supply: Well
Physically Handicapped-Equipped: N
Other Structures: Drive Shed
Retirement: N
Parking
Driveway: Private
Garage Spaces: 2
Garage Type: Attached
Covered Parking Spaces: 10
Total Parking Spaces: 12
Fees
Tax Year: 2021
Tax Legal Description: Pt Lt2 Con2,Brock, As In D532321 Township Of Brock
Taxes: $10,427
Highlights
Feature: Golf
Feature: Grnbelt/Conserv
Feature: Part Cleared
Feature: Rolling
Feature: School Bus Route
Feature: Wooded/Treed
Land
Cross Street: Lakeridge Rd & Conc
Municipality District: Brock
Fronting On: East
Pool: None
Sewer: Septic
Lot Depth: 1245.1 Feet
Lot Frontage: 350 Feet
Lot Irregularities: Per Geowarehouse, Sli
Acres: 10-24.99
Waterfront: None
Rooms
Room details for 11295 Lakeridge Road, Brock
| Type | Dimensions | Description |
|---|---|---|
| Living Main | 6.12 x 4.76 | Fireplace, Bay Window, Recessed Lights |
| Dining Main | 5.52 x 4.78 | Wainscoting, Bay Window, Crown Moulding |
| Family Main | 5.72 x 3.68 | B/I Shelves, Open Concept |
| Kitchen Main | 3.36 x 5.95 | Pantry, Stainless Steel Appl, W/O To Deck |
| Breakfast Main | 4.11 x 2.55 | Combined W/Kitchen, Large Window |
| Office Main | 3.32 x 3.62 | Large Window, Hardwood Floor |
| Prim Bdrm 2nd | 7.47 x 6.24 | Electric Fireplace, W/I Closet, 4 Pc Ensuite |
| 2nd Br 2nd | 4.18 x 4.74 | Electric Fireplace, Bay Window, 3 Pc Ensuite |
| 3rd Br 2nd | 3.20 x 4.38 | Large Window, Closet Organizers, Crown Moulding |
| 4th Br 2nd | 3.90 x 4.78 | Bay Window, Closet Organizers, Crown Moulding |
| Den 2nd | 3.20 x 3.39 | Large Window, Hardwood Floor |
| Rec Lower | 6.12 x 12.41 | Laminate, Above Grade Window, W/O To Yard |
| XXXXXXXX | XXX XX, XXXX |
XXXX XXX XXXX |
$X,XXX,XXX |
| XXX XX, XXXX |
XXXXXX XXX XXXX |
$X,XXX,XXX |
| XXXXXXXX XXXX | XXX XX, XXXX | $1,900,000 XXX XXXX |
| XXXXXXXX XXXXXX | XXX XX, XXXX | $1,899,900 XXX XXXX |

St Joseph Catholic School
Elementary: CatholicScott Central Public School
Elementary: PublicSunderland Public School
Elementary: PublicUxbridge Public School
Elementary: PublicQuaker Village Public School
Elementary: PublicJoseph Gould Public School
Elementary: PublicÉSC Pape-François
Secondary: CatholicBrock High School
Secondary: PublicSutton District High School
Secondary: PublicPort Perry High School
Secondary: PublicUxbridge Secondary School
Secondary: PublicStouffville District Secondary School
Secondary: Public

