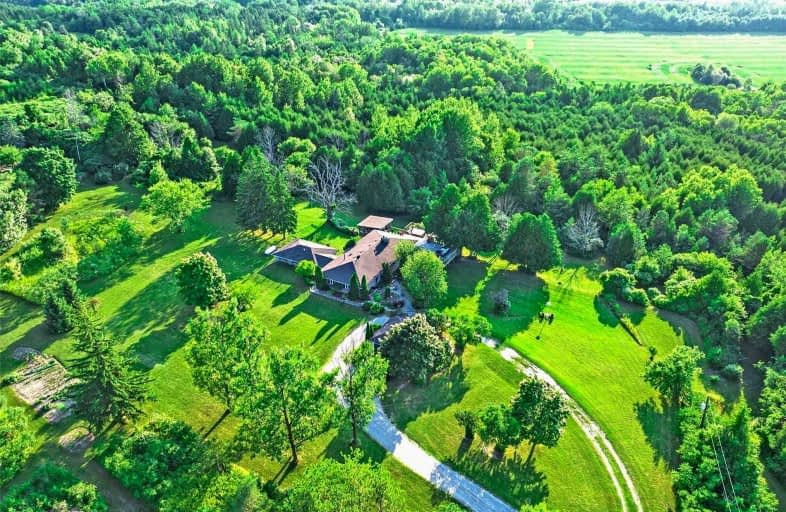Sold on Oct 04, 2022
Note: Property is not currently for sale or for rent.

-
Type: Detached
-
Style: Bungalow
-
Size: 2500 sqft
-
Lot Size: 418.02 x 0 Acres
-
Age: 31-50 years
-
Taxes: $6,680 per year
-
Days on Site: 6 Days
-
Added: Sep 28, 2022 (6 days on market)
-
Updated:
-
Last Checked: 1 month ago
-
MLS®#: N5777465
-
Listed By: Woodsview realty inc., brokerage
Escape The City To Your Private And Peaceful 10 Acres Of Mature Trees Overlooking The Luscious Valleys. A Million Dollar View With Breathtaking Sunrise & Sunsets. Panoramic Floor To Ceiling Windows Overlooking The Picturesque Rolling Hills. Unwind In The Sunk In Sitting Area Wrapping Around The Wood Burning Stone Fireplace. This Beautifully Landscaped Property Is Accompanied By A 2000Sqft Deck, Outdoor Kitchen, Screened In Sitting Area And Hot Tub. This Cozy Family Home Has Over 3600Sqft Of Total Living Space And Features A Private In Law Suite With Separate Entrance. Enjoy The Scenic Walking Trails Throughout The Property. 5 Minutes To The Well Recognized Trans Canada Trails. 5 Minutes To Sunderland, 15 Minutes To The Town Of Uxbridge & Port Perry. So Many Possibilities Await You.
Extras
Recent Upgrades: Furnace 2021, Jet Pump 2020, Propane Tank 2017, Washer & Dryer 2018, Fridge 2018, Stove 2018. 200Amp Panel. 2 Septic Tanks, 2 Hot Water Tanks, 2 Kitchens. Address Also Municipally Known As 12690 Regional Road 23.
Property Details
Facts for 12690 Lakeridge Road Road, Brock
Status
Days on Market: 6
Last Status: Sold
Sold Date: Oct 04, 2022
Closed Date: Mar 29, 2023
Expiry Date: Dec 29, 2022
Sold Price: $1,600,000
Unavailable Date: Oct 04, 2022
Input Date: Sep 28, 2022
Prior LSC: Listing with no contract changes
Property
Status: Sale
Property Type: Detached
Style: Bungalow
Size (sq ft): 2500
Age: 31-50
Area: Brock
Community: Rural Brock
Availability Date: Tbd
Inside
Bedrooms: 3
Bedrooms Plus: 2
Bathrooms: 2
Kitchens: 2
Rooms: 8
Den/Family Room: Yes
Air Conditioning: None
Fireplace: Yes
Washrooms: 2
Utilities
Electricity: Yes
Gas: No
Cable: Yes
Telephone: Yes
Building
Basement: Fin W/O
Basement 2: Sep Entrance
Heat Type: Forced Air
Heat Source: Propane
Exterior: Wood
Water Supply Type: Drilled Well
Water Supply: Well
Special Designation: Unknown
Other Structures: Aux Residences
Other Structures: Garden Shed
Parking
Driveway: Private
Garage Spaces: 2
Garage Type: Detached
Covered Parking Spaces: 10
Total Parking Spaces: 12
Fees
Tax Year: 2022
Tax Legal Description: Con 3 Pt Lot 2 Now Rp 40R17568 Part 1
Taxes: $6,680
Highlights
Feature: Clear View
Feature: Ravine
Feature: Wooded/Treed
Land
Cross Street: Durham 13/Lakeridge
Municipality District: Brock
Fronting On: West
Pool: None
Sewer: Septic
Lot Frontage: 418.02 Acres
Acres: 5-9.99
Zoning: Residential
Waterfront: None
Additional Media
- Virtual Tour: https://www.winsold.com/tour/178094
Rooms
Room details for 12690 Lakeridge Road Road, Brock
| Type | Dimensions | Description |
|---|---|---|
| Living Main | 4.80 x 8.30 | Open Concept, W/O To Deck, Stone Fireplace |
| Dining Main | 2.80 x 3.20 | Wood Floor, West View, Window Flr To Ceil |
| Kitchen Main | 3.70 x 3.90 | South View, Breakfast Bar, Combined W/Dining |
| Prim Bdrm Main | 3.30 x 4.10 | Large Window, His/Hers Closets, Ceiling Fan |
| Br Main | 2.54 x 3.50 | Large Closet, Large Window, Wood Trim |
| Br Main | 2.55 x 3.32 | Large Window, Large Closet, Led Lighting |
| Family Lower | 5.50 x 7.85 | W/O To Patio, Stone Fireplace, West View |
| Sitting Main | 3.40 x 4.10 | Granite Floor, Stone Fireplace, Sunken Room |
| Kitchen Ground | 3.04 x 3.20 | Combined W/Living, Above Grade Window, Breakfast Bar |
| Living Ground | 5.64 x 6.50 | Combined W/Kitchen, Picture Window, Wood Trim |
| Prim Bdrm Ground | 3.04 x 3.04 | Large Window, Closet, Wood Trim |
| 2nd Br Ground | 3.04 x 3.04 | Above Grade Window, Large Closet, Led Lighting |
| XXXXXXXX | XXX XX, XXXX |
XXXX XXX XXXX |
$X,XXX,XXX |
| XXX XX, XXXX |
XXXXXX XXX XXXX |
$X,XXX,XXX | |
| XXXXXXXX | XXX XX, XXXX |
XXXXXXX XXX XXXX |
|
| XXX XX, XXXX |
XXXXXX XXX XXXX |
$X,XXX,XXX | |
| XXXXXXXX | XXX XX, XXXX |
XXXXXXX XXX XXXX |
|
| XXX XX, XXXX |
XXXXXX XXX XXXX |
$X,XXX,XXX |
| XXXXXXXX XXXX | XXX XX, XXXX | $1,600,000 XXX XXXX |
| XXXXXXXX XXXXXX | XXX XX, XXXX | $1,689,000 XXX XXXX |
| XXXXXXXX XXXXXXX | XXX XX, XXXX | XXX XXXX |
| XXXXXXXX XXXXXX | XXX XX, XXXX | $1,789,000 XXX XXXX |
| XXXXXXXX XXXXXXX | XXX XX, XXXX | XXX XXXX |
| XXXXXXXX XXXXXX | XXX XX, XXXX | $1,789,000 XXX XXXX |

St Joseph Catholic School
Elementary: CatholicScott Central Public School
Elementary: PublicSunderland Public School
Elementary: PublicUxbridge Public School
Elementary: PublicQuaker Village Public School
Elementary: PublicJoseph Gould Public School
Elementary: PublicÉSC Pape-François
Secondary: CatholicBrock High School
Secondary: PublicSutton District High School
Secondary: PublicPort Perry High School
Secondary: PublicUxbridge Secondary School
Secondary: PublicStouffville District Secondary School
Secondary: Public

