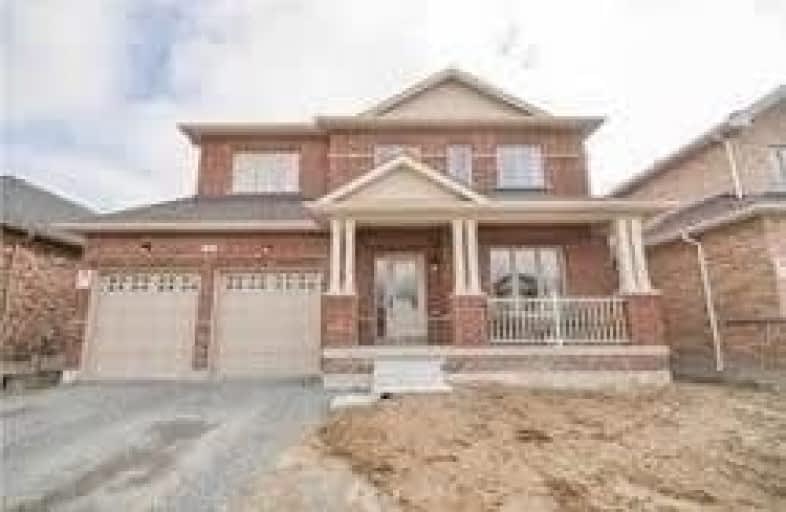Sold on Mar 08, 2019
Note: Property is not currently for sale or for rent.

-
Type: Detached
-
Style: 2-Storey
-
Size: 2000 sqft
-
Lot Size: 49.21 x 137.63 Feet
-
Age: New
-
Days on Site: 15 Days
-
Added: Sep 07, 2019 (2 weeks on market)
-
Updated:
-
Last Checked: 1 month ago
-
MLS®#: N4365381
-
Listed By: Re/max country lakes realty inc., brokerage
****Open House Sun March 3rd 11-2Pm****Welcome To 13 Pollock Ave., A Brand New Quality Built Marydel 4 Bed, 3 Bath Home, This Dolomite Model Is Located In The New Seven Meadows Community, Features Include 2440 Sq.F. On A Premium 50' X 135' Lot, Over $50K In Upgrades, Open Concept Kitchen And Family Room That Flows Into The Dining/Living Room, 9' Ceilings W/Hardwood And Ceramic Throughout Main Floor, Gorgeous Master Suite W/Walk-In Closet,
Extras
2nd Closet And Huge 5 Pc. Ensuite, Large Double Garage *Hrv System, On-Demand Hwt, Full Tarion Warranty, Walking Distance To Town, Lake Simcoe And All Amenities! 4 Car Driveway,
Property Details
Facts for 13 Pollock Avenue, Brock
Status
Days on Market: 15
Last Status: Sold
Sold Date: Mar 08, 2019
Closed Date: May 03, 2019
Expiry Date: Apr 26, 2019
Sold Price: $510,000
Unavailable Date: Mar 08, 2019
Input Date: Feb 22, 2019
Property
Status: Sale
Property Type: Detached
Style: 2-Storey
Size (sq ft): 2000
Age: New
Area: Brock
Community: Beaverton
Availability Date: 45-60 Tba
Inside
Bedrooms: 4
Bathrooms: 3
Kitchens: 1
Rooms: 12
Den/Family Room: Yes
Air Conditioning: Central Air
Fireplace: No
Laundry Level: Main
Washrooms: 3
Utilities
Electricity: Yes
Gas: Yes
Cable: Yes
Telephone: Yes
Building
Basement: Full
Heat Type: Forced Air
Heat Source: Gas
Exterior: Brick
Exterior: Stone
Water Supply: Municipal
Special Designation: Unknown
Parking
Driveway: Pvt Double
Garage Spaces: 2
Garage Type: Attached
Covered Parking Spaces: 4
Total Parking Spaces: 6
Fees
Tax Year: 2018
Tax Legal Description: Plan 40M2624 Lot 21
Highlights
Feature: Golf
Feature: Lake/Pond
Feature: Marina
Feature: Park
Feature: Rec Centre
Feature: School
Land
Cross Street: Mara Rd. And Lakelan
Municipality District: Brock
Fronting On: South
Pool: None
Sewer: Sewers
Lot Depth: 137.63 Feet
Lot Frontage: 49.21 Feet
Acres: < .50
Waterfront: None
Rooms
Room details for 13 Pollock Avenue, Brock
| Type | Dimensions | Description |
|---|---|---|
| Dining Ground | 3.51 x 2.63 | Hardwood Floor |
| Kitchen Ground | 3.63 x 5.41 | Ceramic Floor, Centre Island |
| Living Ground | 3.51 x 4.23 | Hardwood Floor, Picture Window |
| Family Ground | 3.63 x 4.40 | Hardwood Floor, Picture Window, Fireplace |
| Foyer Ground | 3.30 x 7.50 | Hardwood Floor |
| Laundry Ground | 1.95 x 2.85 | Ceramic Floor |
| Pantry Ground | 1.92 x 1.39 | Ceramic Floor |
| Other Upper | 2.66 x 7.56 | Broadloom |
| Master Upper | 5.72 x 3.65 | W/I Closet, 5 Pc Ensuite, Double Doors |
| 2nd Br Upper | 3.92 x 3.50 | Broadloom, Window |
| 3rd Br Upper | 3.93 x 3.53 | Broadloom, Window |
| 4th Br Upper | 3.21 x 3.49 | Broadloom, Window |
| XXXXXXXX | XXX XX, XXXX |
XXXX XXX XXXX |
$XXX,XXX |
| XXX XX, XXXX |
XXXXXX XXX XXXX |
$XXX,XXX | |
| XXXXXXXX | XXX XX, XXXX |
XXXXXXX XXX XXXX |
|
| XXX XX, XXXX |
XXXXXX XXX XXXX |
$XXX,XXX | |
| XXXXXXXX | XXX XX, XXXX |
XXXXXXX XXX XXXX |
|
| XXX XX, XXXX |
XXXXXX XXX XXXX |
$XXX,XXX |
| XXXXXXXX XXXX | XXX XX, XXXX | $510,000 XXX XXXX |
| XXXXXXXX XXXXXX | XXX XX, XXXX | $539,900 XXX XXXX |
| XXXXXXXX XXXXXXX | XXX XX, XXXX | XXX XXXX |
| XXXXXXXX XXXXXX | XXX XX, XXXX | $559,900 XXX XXXX |
| XXXXXXXX XXXXXXX | XXX XX, XXXX | XXX XXXX |
| XXXXXXXX XXXXXX | XXX XX, XXXX | $649,900 XXX XXXX |

St Francis Catholic Elementary School
Elementary: CatholicCentral Public School
Elementary: PublicManchester Public School
Elementary: PublicSt Anne Catholic Elementary School
Elementary: CatholicChalmers Street Public School
Elementary: PublicStewart Avenue Public School
Elementary: PublicSouthwood Secondary School
Secondary: PublicGlenview Park Secondary School
Secondary: PublicGalt Collegiate and Vocational Institute
Secondary: PublicMonsignor Doyle Catholic Secondary School
Secondary: CatholicJacob Hespeler Secondary School
Secondary: PublicSt Benedict Catholic Secondary School
Secondary: Catholic- 2 bath
- 4 bed
30-32 Beverly Street, Cambridge, Ontario • N1R 3Z5 • Cambridge



