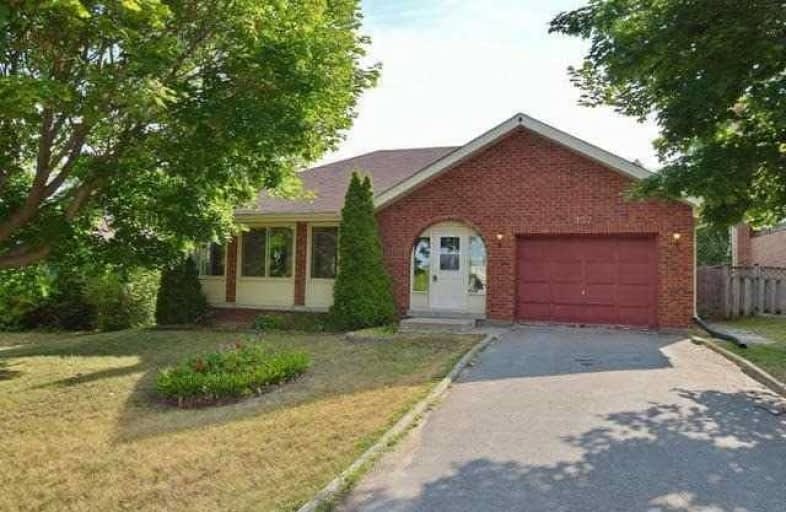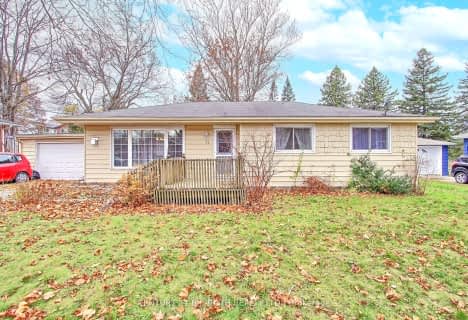Sold on Sep 05, 2018
Note: Property is not currently for sale or for rent.

-
Type: Detached
-
Style: Bungalow
-
Size: 1100 sqft
-
Lot Size: 59 x 125 Feet
-
Age: 16-30 years
-
Taxes: $3,608 per year
-
Days on Site: 44 Days
-
Added: Sep 07, 2019 (1 month on market)
-
Updated:
-
Last Checked: 2 hours ago
-
MLS®#: N4199558
-
Listed By: Coldwell banker - r.m.r. real estate, brokerage
Welcome To This Spacious Bungalow In Beautiful Beaver Ridge Estates In Charming Cannington.You Will Love The Full Width Sunroom Out Front,Perfect For Enjoying Summer Nights Or Getting In From The Cold In The Winter.Lovely Large Living Room And Dining Room With Gas Fireplace Providing Great Heat Output In The Winter.Kitchen Has A Walkout To Two Tiered Deck,Gazebo,In A Very Private Yard Backing On To Farmland.One House In From A Dead End Cul-De-Sac!
Extras
Perfect For A Young Family Or Those Looking To Downsize.Fully Finished Bright Basement With Additional Gas Stove,Gorgeous Three Piece Bath,Huge Rec Room And Bonus Room That Could Be Used As An Additional Bedroom.
Property Details
Facts for 137 Meadowlands Drive, Brock
Status
Days on Market: 44
Last Status: Sold
Sold Date: Sep 05, 2018
Closed Date: Sep 18, 2018
Expiry Date: Nov 30, 2018
Sold Price: $390,000
Unavailable Date: Sep 05, 2018
Input Date: Jul 23, 2018
Property
Status: Sale
Property Type: Detached
Style: Bungalow
Size (sq ft): 1100
Age: 16-30
Area: Brock
Community: Cannington
Availability Date: Tba
Inside
Bedrooms: 2
Bathrooms: 3
Kitchens: 1
Rooms: 6
Den/Family Room: No
Air Conditioning: None
Fireplace: Yes
Laundry Level: Lower
Central Vacuum: Y
Washrooms: 3
Utilities
Electricity: Yes
Gas: Available
Cable: Yes
Telephone: Yes
Building
Basement: Finished
Basement 2: Full
Heat Type: Baseboard
Heat Source: Electric
Exterior: Brick
UFFI: No
Water Supply: Municipal
Special Designation: Unknown
Other Structures: Garden Shed
Parking
Driveway: Private
Garage Spaces: 1
Garage Type: Built-In
Covered Parking Spaces: 2
Total Parking Spaces: 3
Fees
Tax Year: 2017
Tax Legal Description: Pcl 53-1 Sec 40M1592; Lt 53 Pl 40M1592; *
Taxes: $3,608
Highlights
Feature: Cul De Sac
Feature: Fenced Yard
Feature: Library
Feature: Rec Centre
Feature: School
Land
Cross Street: Cameron/Country Ln/M
Municipality District: Brock
Fronting On: South
Pool: None
Sewer: Sewers
Lot Depth: 125 Feet
Lot Frontage: 59 Feet
Lot Irregularities: * S/T Lt 439896
Additional Media
- Virtual Tour: https://tour.internetmediasolutions.ca/1098372?idx=1
Rooms
Room details for 137 Meadowlands Drive, Brock
| Type | Dimensions | Description |
|---|---|---|
| Sunroom Main | 1.96 x 9.45 | |
| Living Main | 3.73 x 7.37 | Open Concept, Broadloom, Gas Fireplace |
| Dining Main | 3.35 x 3.40 | Open Concept, Broadloom |
| Kitchen Main | 3.25 x 4.80 | W/O To Deck |
| Master Main | 3.81 x 5.13 | Ensuite Bath, His/Hers Closets |
| 2nd Br Main | 3.10 x 3.96 | Closet, Broadloom |
| Rec Bsmt | 7.04 x 7.70 | Gas Fireplace, Broadloom |
| Utility Bsmt | 3.20 x 5.64 | |
| Other Bsmt | 3.50 x 9.12 | Broadloom |
| XXXXXXXX | XXX XX, XXXX |
XXXX XXX XXXX |
$XXX,XXX |
| XXX XX, XXXX |
XXXXXX XXX XXXX |
$XXX,XXX |
| XXXXXXXX XXXX | XXX XX, XXXX | $390,000 XXX XXXX |
| XXXXXXXX XXXXXX | XXX XX, XXXX | $399,900 XXX XXXX |

Holy Family Catholic School
Elementary: CatholicThorah Central Public School
Elementary: PublicBeaverton Public School
Elementary: PublicWoodville Elementary School
Elementary: PublicSunderland Public School
Elementary: PublicMcCaskill's Mills Public School
Elementary: PublicSt. Thomas Aquinas Catholic Secondary School
Secondary: CatholicBrock High School
Secondary: PublicSutton District High School
Secondary: PublicLindsay Collegiate and Vocational Institute
Secondary: PublicPort Perry High School
Secondary: PublicUxbridge Secondary School
Secondary: Public- 1 bath
- 3 bed
- 1100 sqft
51 Albert Street, Brock, Ontario • L0E 1E0 • Cannington



