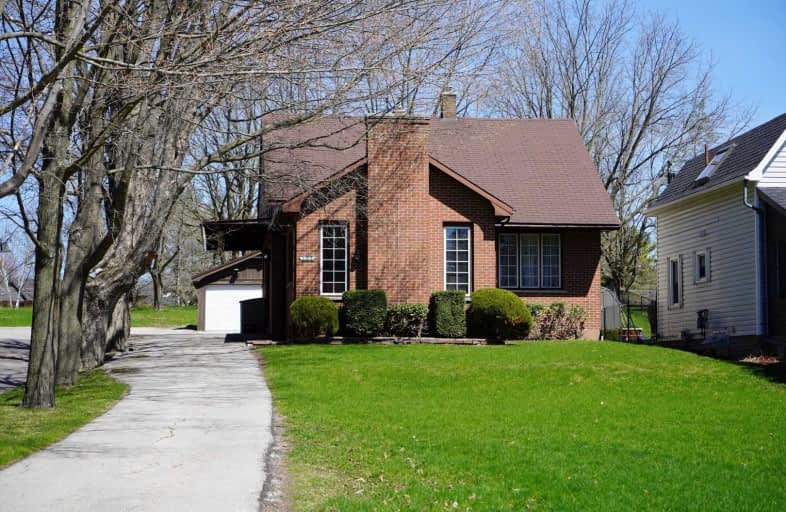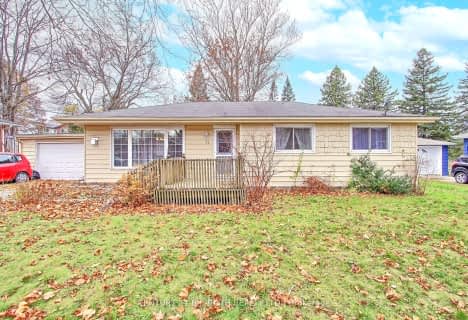Sold on Jul 23, 2019
Note: Property is not currently for sale or for rent.

-
Type: Detached
-
Style: 1 1/2 Storey
-
Lot Size: 51 x 306 Feet
-
Age: No Data
-
Taxes: $3,575 per year
-
Days on Site: 70 Days
-
Added: Sep 07, 2019 (2 months on market)
-
Updated:
-
Last Checked: 3 hours ago
-
MLS®#: N4449458
-
Listed By: Re/max country lakes realty inc., brokerage
Family Home In The Heart Of Cannington. This Storey & A Half Home Features Large Principal Rooms. Main Level Offers Eat In Kitchen, Separate Dining Room, Bright Living Room, Sunken Family Room With Vaulted Ceiling & Gas Fireplace; 3 Piece Bath & Laundry. Second Level Has Three Ample Size Bedrooms & Four Piece Bath. Full Basement, Detached Garage/Workshop & Paved Drive Makes This Property One You Don't Want To Miss.
Extras
Incl: Fridge, Stove, Washer, Dryer.
Property Details
Facts for 151 Cameron Street West, Brock
Status
Days on Market: 70
Last Status: Sold
Sold Date: Jul 23, 2019
Closed Date: Aug 15, 2019
Expiry Date: Oct 30, 2019
Sold Price: $400,000
Unavailable Date: Jul 23, 2019
Input Date: May 14, 2019
Property
Status: Sale
Property Type: Detached
Style: 1 1/2 Storey
Area: Brock
Community: Cannington
Availability Date: 30 Days/Tba
Inside
Bedrooms: 3
Bathrooms: 2
Kitchens: 1
Rooms: 9
Den/Family Room: Yes
Air Conditioning: None
Fireplace: No
Laundry Level: Main
Central Vacuum: N
Washrooms: 2
Utilities
Electricity: Yes
Telephone: Yes
Building
Basement: Full
Heat Type: Forced Air
Heat Source: Gas
Exterior: Brick
Water Supply: Municipal
Special Designation: Unknown
Parking
Driveway: Private
Garage Spaces: 1
Garage Type: Detached
Covered Parking Spaces: 6
Total Parking Spaces: 7
Fees
Tax Year: 2018
Tax Legal Description: Con 12, Pt Lot 20 And Rp 40R4743, Pt 1, Pt Lt 20*
Taxes: $3,575
Highlights
Feature: Library
Feature: Place Of Worship
Feature: Rec Centre
Feature: School
Land
Cross Street: Hwy 12/Cameron (Conc
Municipality District: Brock
Fronting On: North
Pool: None
Sewer: Sewers
Lot Depth: 306 Feet
Lot Frontage: 51 Feet
Waterfront: None
Additional Media
- Virtual Tour: http://www.youronlineagents.com/homeview/viewcustompage.php?id=21069
Rooms
Room details for 151 Cameron Street West, Brock
| Type | Dimensions | Description |
|---|---|---|
| Kitchen Main | 5.19 x 4.50 | Linoleum, Eat-In Kitchen, Window |
| Dining Main | 9.84 x 3.98 | Hardwood Floor, W/O To Deck |
| Living Main | 4.73 x 4.30 | Hardwood Floor, Picture Window |
| Foyer Main | 3.27 x 4.16 | W/O To Yard, Closet |
| Laundry Main | 2.07 x 2.25 | 3 Pc Bath, Window |
| Family Main | 4.69 x 4.74 | Gas Fireplace, Broadloom, Window |
| Br 2nd | 3.30 x 3.72 | Window, Hardwood Floor, Closet |
| Br 2nd | 3.82 x 2.80 | Closet, Broadloom, Window |
| Br 2nd | 3.77 x 2.74 | Closet, Broadloom, Window |
| XXXXXXXX | XXX XX, XXXX |
XXXX XXX XXXX |
$XXX,XXX |
| XXX XX, XXXX |
XXXXXX XXX XXXX |
$XXX,XXX |
| XXXXXXXX XXXX | XXX XX, XXXX | $400,000 XXX XXXX |
| XXXXXXXX XXXXXX | XXX XX, XXXX | $424,900 XXX XXXX |

Holy Family Catholic School
Elementary: CatholicThorah Central Public School
Elementary: PublicBeaverton Public School
Elementary: PublicWoodville Elementary School
Elementary: PublicSunderland Public School
Elementary: PublicMcCaskill's Mills Public School
Elementary: PublicSt. Thomas Aquinas Catholic Secondary School
Secondary: CatholicBrock High School
Secondary: PublicSutton District High School
Secondary: PublicLindsay Collegiate and Vocational Institute
Secondary: PublicPort Perry High School
Secondary: PublicUxbridge Secondary School
Secondary: Public- 1 bath
- 3 bed
- 1100 sqft
51 Albert Street, Brock, Ontario • L0E 1E0 • Cannington



