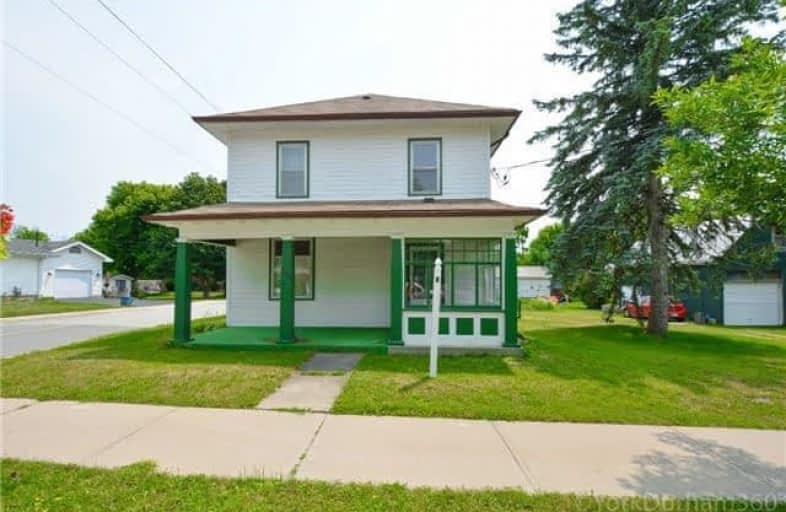Sold on Aug 09, 2018
Note: Property is not currently for sale or for rent.

-
Type: Detached
-
Style: 2-Storey
-
Size: 2000 sqft
-
Lot Size: 99 x 90 Feet
-
Age: 100+ years
-
Taxes: $3,424 per year
-
Days on Site: 42 Days
-
Added: Sep 07, 2019 (1 month on market)
-
Updated:
-
Last Checked: 3 hours ago
-
MLS®#: N4177132
-
Listed By: Coldwell banker - r.m.r. real estate, brokerage
Well Maintained Home.Corner Lot.Downtown Sunderland. 4 Bedrooms, 1 Bath, Main Floor Family Rm Addition And Large Master Bedroom Currently Used As An Office. Huge Bathroom With Lots Of Cupboard Space. Updated Wiring, Huge Detached Garage/Carriage House With Hydro.High Ceilings On Both Floors, Renovated Kitchen, Nice Bright House, Hi -Efficiency Gas Furnace, Updated Electrical With 200 Amp Panel. Walk To Shops, Restaurants, Parks, Arena, School.
Extras
Great Location. R2 Zoning Allows For Semi-Detached Or Duplex If You Want To Enhance Your Investment.. Roof And Gas Furnace Installed In 2010 And Hot Water Heater Installed In 2015. Very Economical Utility Costs. Chemical Free Since 1987.
Property Details
Facts for 151 River Street, Brock
Status
Days on Market: 42
Last Status: Sold
Sold Date: Aug 09, 2018
Closed Date: Sep 12, 2018
Expiry Date: Sep 28, 2018
Sold Price: $435,000
Unavailable Date: Aug 09, 2018
Input Date: Jun 29, 2018
Property
Status: Sale
Property Type: Detached
Style: 2-Storey
Size (sq ft): 2000
Age: 100+
Area: Brock
Community: Sunderland
Availability Date: 30/45
Inside
Bedrooms: 4
Bathrooms: 1
Kitchens: 1
Rooms: 9
Den/Family Room: Yes
Air Conditioning: None
Fireplace: No
Laundry Level: Lower
Washrooms: 1
Utilities
Electricity: Yes
Gas: Yes
Cable: Available
Telephone: Available
Building
Basement: Part Bsmt
Basement 2: Part Fin
Heat Type: Forced Air
Heat Source: Gas
Exterior: Wood
Water Supply: Municipal
Special Designation: Unknown
Parking
Driveway: Pvt Double
Garage Spaces: 2
Garage Type: Detached
Covered Parking Spaces: 4
Total Parking Spaces: 6
Fees
Tax Year: 2018
Tax Legal Description: Plan 26 Pt Lot 17, 18
Taxes: $3,424
Highlights
Feature: Level
Feature: Library
Feature: Park
Feature: Public Transit
Feature: Rec Centre
Feature: School
Land
Cross Street: Hwy 12 / River Stree
Municipality District: Brock
Fronting On: North
Pool: None
Sewer: Sewers
Lot Depth: 90 Feet
Lot Frontage: 99 Feet
Lot Irregularities: 92.40 East Side, 100.
Zoning: R2
Rooms
Room details for 151 River Street, Brock
| Type | Dimensions | Description |
|---|---|---|
| Family Main | 3.10 x 4.30 | Wood Floor |
| Kitchen Main | 3.35 x 4.67 | Hardwood Floor, Renovated, Granite Counter |
| Living Main | 3.96 x 4.27 | Hardwood Floor |
| Dining Main | 3.35 x 4.27 | Hardwood Floor |
| Foyer Main | 4.02 x 2.74 | Hardwood Floor |
| Master 2nd | 4.27 x 5.49 | Wood Floor |
| 2nd Br 2nd | 3.96 x 3.35 | Plank Floor |
| 3rd Br 2nd | 3.35 x 3.66 | Plank Floor |
| 4th Br 2nd | 2.60 x 3.05 | Plank Floor |
| XXXXXXXX | XXX XX, XXXX |
XXXX XXX XXXX |
$XXX,XXX |
| XXX XX, XXXX |
XXXXXX XXX XXXX |
$XXX,XXX |
| XXXXXXXX XXXX | XXX XX, XXXX | $435,000 XXX XXXX |
| XXXXXXXX XXXXXX | XXX XX, XXXX | $479,900 XXX XXXX |

Greenbank Public School
Elementary: PublicWoodville Elementary School
Elementary: PublicSunderland Public School
Elementary: PublicUxbridge Public School
Elementary: PublicMcCaskill's Mills Public School
Elementary: PublicJoseph Gould Public School
Elementary: PublicBrock High School
Secondary: PublicSutton District High School
Secondary: PublicLindsay Collegiate and Vocational Institute
Secondary: PublicBrooklin High School
Secondary: PublicPort Perry High School
Secondary: PublicUxbridge Secondary School
Secondary: Public

