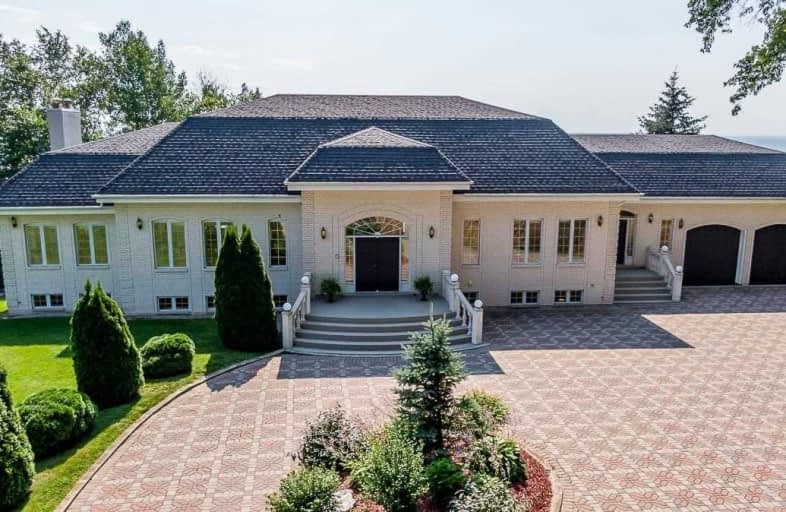Sold on Aug 05, 2021
Note: Property is not currently for sale or for rent.

-
Type: Detached
-
Style: Bungalow-Raised
-
Lot Size: 135 x 292 Feet
-
Age: No Data
-
Taxes: $18,254 per year
-
Days on Site: 8 Days
-
Added: Jul 28, 2021 (1 week on market)
-
Updated:
-
Last Checked: 1 month ago
-
MLS®#: N5321528
-
Listed By: Re/max all-stars realty inc., brokerage
Waterfront Mansion W/ 170Frontage On Lake Simcoe. Elegant French Country Raised Bungalow Gated And Landscaped. Split Staircase To Gorgeous Lower Walk-Outs. Over 6000 Sqft Living Space. Custom Built Sun Filled Home. 4 Bed 4 Bath 2 Fireplaces 2 Kitchens Office Gym Terraces & Balconies. Beautiful Panoramic Sunset Views. Large Laundry Room On Lower Level. W/D Hook-Up On Main Level. 2 Seasonal Cedar Lined Closets. One Hour To Gta. Municipal Road Is Unassumed.
Extras
Attached 2 Car Garage Plus Separate 4 Bay Heated Garage W/ Bath On 2 Landscaped Lots. Includes: 2 Fridges, 2 Stoves, 2 Dishwashers, 2 Micro, Washer, Dryer, Water Treatment Sys., All Hunter Douglas Blinds, Central Vac, All Elf, 2 Hw Owned.
Property Details
Facts for 16 Garden Gate, Brock
Status
Days on Market: 8
Last Status: Sold
Sold Date: Aug 05, 2021
Closed Date: Sep 08, 2021
Expiry Date: Jan 05, 2022
Sold Price: $3,450,000
Unavailable Date: Aug 05, 2021
Input Date: Jul 28, 2021
Prior LSC: Listing with no contract changes
Property
Status: Sale
Property Type: Detached
Style: Bungalow-Raised
Area: Brock
Community: Beaverton
Availability Date: Tba
Inside
Bedrooms: 2
Bedrooms Plus: 2
Bathrooms: 4
Kitchens: 1
Kitchens Plus: 1
Rooms: 7
Den/Family Room: Yes
Air Conditioning: Central Air
Fireplace: Yes
Central Vacuum: Y
Washrooms: 4
Utilities
Electricity: Yes
Gas: Available
Cable: Available
Telephone: Available
Building
Basement: Fin W/O
Heat Type: Forced Air
Heat Source: Other
Exterior: Brick
Water Supply Type: Drilled Well
Water Supply: Well
Special Designation: Unknown
Other Structures: Workshop
Parking
Driveway: Circular
Garage Spaces: 6
Garage Type: Other
Covered Parking Spaces: 20
Total Parking Spaces: 26
Fees
Tax Year: 2021
Tax Legal Description: Lt 5,Pl 682 Township Of Brock
Taxes: $18,254
Highlights
Feature: Beach
Feature: Golf
Feature: Marina
Feature: Place Of Worship
Feature: School Bus Route
Feature: Waterfront
Land
Cross Street: Maple Beach And Conc
Municipality District: Brock
Fronting On: West
Pool: None
Sewer: Septic
Lot Depth: 292 Feet
Lot Frontage: 135 Feet
Lot Irregularities: 174 Waterfront X 170
Waterfront: Direct
Water Body Name: Simcoe
Water Body Type: Lake
Water Frontage: 53.04
Access To Property: Yr Rnd Municpal Rd
Water Features: Breakwater
Shoreline: Clean
Shoreline: Shallow
Shoreline Exposure: W
Rural Services: Garbage Pickup
Rural Services: Internet High Spd
Rural Services: Nat Gas To Lot Ln
Rural Services: Recycling Pckup
Rural Services: Telephone
Water Delivery Features: Uv System
Water Delivery Features: Water Treatmnt
Additional Media
- Virtual Tour: https://youtu.be/4-1d63ImYxg
Rooms
Room details for 16 Garden Gate, Brock
| Type | Dimensions | Description |
|---|---|---|
| Living Main | 6.10 x 6.20 | Overlook Water, W/O To Balcony, Hardwood Floor |
| Kitchen Main | 5.39 x 5.42 | Overlook Water, W/O To Balcony, Marble Floor |
| Dining Main | 3.85 x 4.49 | O/Looks Frontyard, Hardwood Floor |
| Family Main | 4.18 x 6.84 | Overlook Water, W/O To Balcony, Fireplace |
| Office Main | 2.20 x 4.18 | O/Looks Frontyard, French Doors, Hardwood Floor |
| Master Main | 4.83 x 5.25 | Overlook Water, W/O To Balcony, Ensuite Bath |
| 2nd Br Main | 2.88 x 4.29 | Hardwood Floor, Ensuite Bath, Double Closet |
| Living Lower | 5.26 x 6.34 | Overlook Water, W/O To Patio, Pot Lights |
| Kitchen Lower | 3.67 x 3.78 | Granite Counter, Hardwood Floor, Breakfast Bar |
| Dining Lower | 5.77 x 594.00 | Overlook Water, W/O To Patio, Hardwood Floor |
| Family Lower | 3.91 x 6.32 | Fireplace, Hardwood Floor |
| Exercise Lower | 2.35 x 3.79 | Hardwood Floor, Pot Lights |

| XXXXXXXX | XXX XX, XXXX |
XXXX XXX XXXX |
$X,XXX,XXX |
| XXX XX, XXXX |
XXXXXX XXX XXXX |
$X,XXX,XXX | |
| XXXXXXXX | XXX XX, XXXX |
XXXXXXX XXX XXXX |
|
| XXX XX, XXXX |
XXXXXX XXX XXXX |
$X,XXX,XXX | |
| XXXXXXXX | XXX XX, XXXX |
XXXXXXX XXX XXXX |
|
| XXX XX, XXXX |
XXXXXX XXX XXXX |
$XX,XXX,XXX |
| XXXXXXXX XXXX | XXX XX, XXXX | $3,450,000 XXX XXXX |
| XXXXXXXX XXXXXX | XXX XX, XXXX | $3,998,000 XXX XXXX |
| XXXXXXXX XXXXXXX | XXX XX, XXXX | XXX XXXX |
| XXXXXXXX XXXXXX | XXX XX, XXXX | $8,900,000 XXX XXXX |
| XXXXXXXX XXXXXXX | XXX XX, XXXX | XXX XXXX |
| XXXXXXXX XXXXXX | XXX XX, XXXX | $11,500,000 XXX XXXX |

Holy Family Catholic School
Elementary: CatholicThorah Central Public School
Elementary: PublicBeaverton Public School
Elementary: PublicBrechin Public School
Elementary: PublicMorning Glory Public School
Elementary: PublicMcCaskill's Mills Public School
Elementary: PublicOrillia Campus
Secondary: PublicOur Lady of the Lake Catholic College High School
Secondary: CatholicBrock High School
Secondary: PublicSutton District High School
Secondary: PublicKeswick High School
Secondary: PublicUxbridge Secondary School
Secondary: Public
