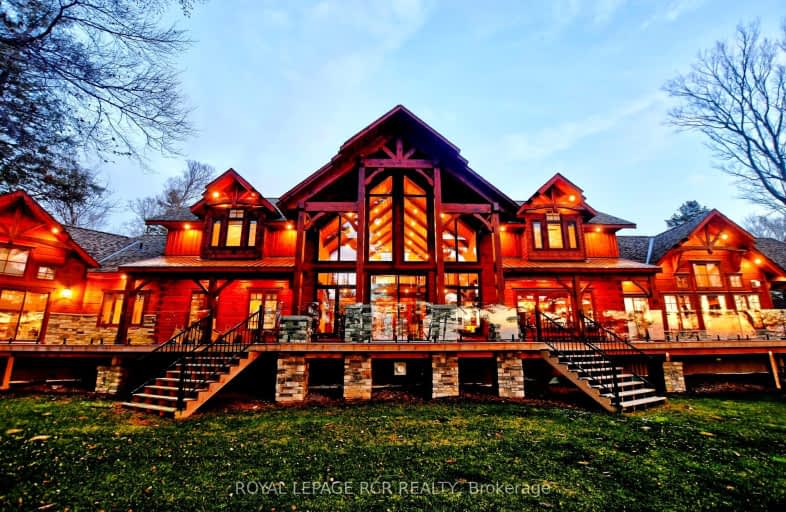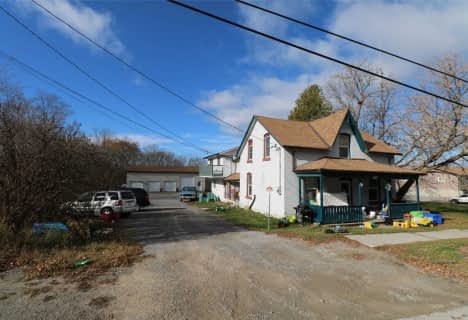Car-Dependent
- Almost all errands require a car.
Somewhat Bikeable
- Most errands require a car.

Holy Family Catholic School
Elementary: CatholicThorah Central Public School
Elementary: PublicBeaverton Public School
Elementary: PublicBrechin Public School
Elementary: PublicMorning Glory Public School
Elementary: PublicMcCaskill's Mills Public School
Elementary: PublicOrillia Campus
Secondary: PublicBrock High School
Secondary: PublicSutton District High School
Secondary: PublicTwin Lakes Secondary School
Secondary: PublicOrillia Secondary School
Secondary: PublicUxbridge Secondary School
Secondary: Public-
Tar'd N Feather'd
378 Bay Street, Beaverton, ON L0K 1A0 2.62km -
Keggers On The Water
87 Laguna Parkway, Brechin, ON L0K 1B0 16.22km -
Double U Restaurant
49 Lorne Street, Georgina, ON L0E 1L0 18.34km
-
The Shortis
379 Simcoe Street, Beaverton, ON L0K 1A0 2.72km -
Underground Bakeshop
425 Mara Road, Beaverton, ON L0K 1A0 3.25km -
McDonald's
B4 Beaver Avenue, Beaverton, ON L0K 1A0 4.08km
-
Crunch Fitness
26 West Street N, Orillia, ON L3V 5B8 30.04km -
Anytime Fitness
3275 Monarch Drive, Unit 7, Orillia, ON L3V 7W7 31.66km -
Snap Fitness
702 The Queensway S, Keswick, ON L4P 2E7 33.2km
-
Fisher's Your Independent Grocer
30 Beaver Avenue, Beaverton, ON L0K 1A0 4.16km -
Eustace Jackson's Point Pharmasave
936 Lake Drive E RR 1, Jacksons Point, ON L0E 1L0 18.66km -
Shoppers Drug Mart
20917 Dalton Road, Georgina, ON L0E 18.98km
-
Cedar Point Market Restaurant
27551B Regional Road 23, Beaverton, ON L0K 1A0 2.44km -
Keggers On The Green
Concession Road 3, Beaverton, ON L0K 1A0 2.15km -
Pirates Pizza
328 Mill St, Beaverton, ON L0K 1AO 2.62km
-
Orillia Square Mall
1029 Brodie Drive, Severn, ON L3V 6H4 32.78km -
Lindsay Square Mall
401 Kent Street W, Lindsay, ON K9V 4Z1 33.09km -
Georgina Antique Mall & Collectibles
26602 48 Hwy RR 2, Sutton West, ON L0E 1R0 17.47km
-
Fisher's Your Independent Grocer
30 Beaver Avenue, Beaverton, ON L0K 1A0 4.16km -
Steve's No Frills
20895 Dalton Road, Georgina, ON L0E 1R0 18.93km -
Lakeview Grocery Store
437 Lake Drive E, Georgina, ON L0E 1S0 22.32km
-
Coulsons General Store & Farm Supply
RR 2, Oro Station, ON L0L 2E0 28.18km -
Dial a Bottle
Barrie, ON L4N 9A9 41.58km -
LCBO
534 Bayfield Street, Barrie, ON L4M 5A2 43.32km
-
Hope River General Store
28775 Trans-Canada Highway, Hope, BC V0X 1L3 3216.51km -
Toronto Home Comfort
2300 Lawrence Avenue E, Unit 31, Toronto, ON M1P 2R2 73.73km -
The Fireside Group
71 Adesso Drive, Unit 2, Vaughan, ON L4K 3C7 75.74km
-
The Gem Theatre
11 Church Street, Georgina, ON L4P 3E9 28.79km -
The G E M Theatre
11 Church Street, Keswick, ON L4P 3E9 28.85km -
Galaxy Cinemas Orillia
865 W Ridge Boulevard, Orillia, ON L3V 8B3 31.6km
-
Orillia Public Library
36 Mississaga Street W, Orillia, ON L3V 3A6 29.99km -
Innisfil Public Library
967 Innisfil Beach Road, Innisfil, ON L9S 1V3 31.92km -
Uxbridge Public Library
9 Toronto Street S, Uxbridge, ON L9P 1P3 33.45km
-
Soldiers' Memorial Hospital
170 Colborne Street W, Orillia, ON L3V 2Z3 29.95km -
Soldier's Memorial Hospital
170 Colborne Street W, Orillia, ON L3V 2Z3 29.95km -
Vitalaire Healthcare
190 Memorial Avenue, Orillia, ON L3V 5X6 29.41km
-
Beaverton Mill Gateway Park
Beaverton ON 2.73km -
Pefferlaw Community Park
Georgina ON 10.94km -
Cannington Park
Cannington ON 12.46km
-
CIBC
339 Simcoe St, Beaverton ON L0K 1A0 2.71km -
BMO Bank of Montreal
350 Simcoe St, Beaverton ON L0K 1A0 2.76km -
TD Canada Trust Branch and ATM
370 Simcoe St, Beaverton ON L0K 1A0 2.76km




