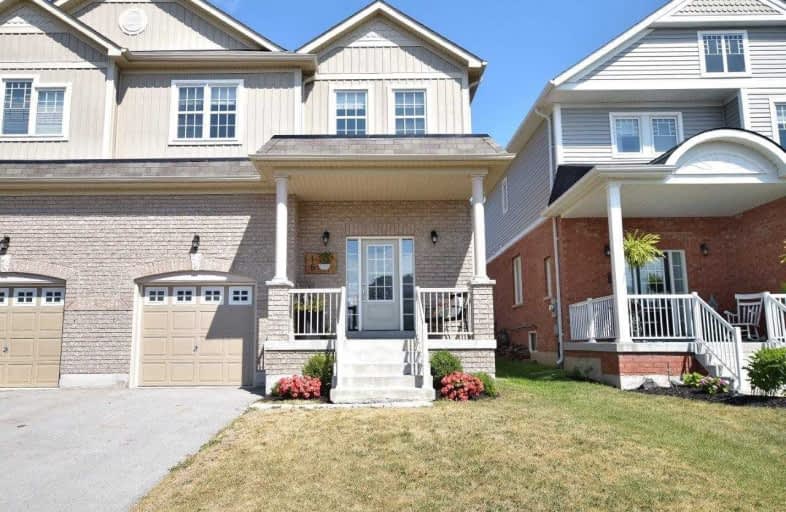Sold on Sep 09, 2019
Note: Property is not currently for sale or for rent.

-
Type: Semi-Detached
-
Style: 2-Storey
-
Lot Size: 29.53 x 111.6 Feet
-
Age: 0-5 years
-
Taxes: $3,630 per year
-
Days on Site: 28 Days
-
Added: Sep 10, 2019 (4 weeks on market)
-
Updated:
-
Last Checked: 1 hour ago
-
MLS®#: N4545760
-
Listed By: Coldwell banker - r.m.r. real estate, brokerage
Quality Built 4 Year New Freehold Semi-Detached Home Located In A Family Friendly Neighbourhood In Sunderland Close To Elementary Public School.This 1983 Sq Ft (As Per Mpac)Well Maintained Home Is Extremely Spacious & Bright W/Large Windows Throughout.Open Concept Design W/Hardwood Floors On Main Level,Entertaining Size Family Room,Large Eat-In Kitchen Complete W/Stainless Steel Appls,Breakfast Bar & W/O To 20X12 Ft Deck & Fully Fenced Backyard Overlooking
Extras
Peaceful Grassed Area.Master Bdrm Has Walk-In Closet, & 5 Pc Ensuite W/Sep Water Closet, Soaker Tub & Sep Shower. Convenient 2nd. Fl Laundry. Other 2 Bdrms Are Large. 5 Pc Main Bathroom. No Sidewalk To Shovel!
Property Details
Facts for 16 Rennie Street, Brock
Status
Days on Market: 28
Last Status: Sold
Sold Date: Sep 09, 2019
Closed Date: Nov 15, 2019
Expiry Date: Nov 12, 2019
Sold Price: $525,000
Unavailable Date: Sep 09, 2019
Input Date: Aug 13, 2019
Property
Status: Sale
Property Type: Semi-Detached
Style: 2-Storey
Age: 0-5
Area: Brock
Community: Sunderland
Availability Date: 90 Days/Tba
Inside
Bedrooms: 3
Bathrooms: 3
Kitchens: 1
Rooms: 9
Den/Family Room: Yes
Air Conditioning: None
Fireplace: No
Laundry Level: Upper
Washrooms: 3
Utilities
Electricity: Yes
Gas: Yes
Cable: Yes
Telephone: Yes
Building
Basement: Full
Basement 2: Unfinished
Heat Type: Forced Air
Heat Source: Gas
Exterior: Brick
Exterior: Vinyl Siding
Water Supply: Municipal
Special Designation: Unknown
Parking
Driveway: Private
Garage Spaces: 1
Garage Type: Built-In
Covered Parking Spaces: 2
Total Parking Spaces: 3
Fees
Tax Year: 2019
Tax Legal Description: Lot 7, Plan 40M2395
Taxes: $3,630
Highlights
Feature: Clear View
Feature: Fenced Yard
Feature: Level
Feature: Park
Feature: Rec Centre
Feature: School
Land
Cross Street: River Street/Albert
Municipality District: Brock
Fronting On: North
Parcel Number: 720040378
Pool: None
Sewer: Sewers
Lot Depth: 111.6 Feet
Lot Frontage: 29.53 Feet
Lot Irregularities: Subject To Easement F
Additional Media
- Virtual Tour: https://tour.internetmediasolutions.ca/1397638?idx=1
Rooms
Room details for 16 Rennie Street, Brock
| Type | Dimensions | Description |
|---|---|---|
| Kitchen Main | 3.02 x 3.32 | Breakfast Bar, Stainless Steel Appl, Backsplash |
| Dining Main | 2.99 x 3.02 | W/O To Sundeck, Combined W/Kitchen, Hardwood Floor |
| Family Main | 4.21 x 6.67 | Picture Window, Open Concept, Hardwood Floor |
| Foyer Main | 2.44 x 6.04 | Double Closet, 2 Pc Bath, Hardwood Floor |
| Master 2nd | 4.57 x 4.94 | W/I Closet, 5 Pc Ensuite, Picture Window |
| Bathroom 2nd | 2.44 x 4.57 | Separate Shower, Soaker, 5 Pc Ensuite |
| 2nd Br 2nd | 3.72 x 3.93 | Double Closet, Large Window, Broadloom |
| 3rd Br 2nd | 3.57 x 3.66 | Double Closet, Broadloom, O/Looks Frontyard |
| Laundry 2nd | 1.71 x 2.13 | Laundry Sink, Ceramic Floor, B/I Shelves |
| XXXXXXXX | XXX XX, XXXX |
XXXX XXX XXXX |
$XXX,XXX |
| XXX XX, XXXX |
XXXXXX XXX XXXX |
$XXX,XXX |
| XXXXXXXX XXXX | XXX XX, XXXX | $525,000 XXX XXXX |
| XXXXXXXX XXXXXX | XXX XX, XXXX | $529,900 XXX XXXX |

Greenbank Public School
Elementary: PublicWoodville Elementary School
Elementary: PublicSunderland Public School
Elementary: PublicUxbridge Public School
Elementary: PublicMcCaskill's Mills Public School
Elementary: PublicJoseph Gould Public School
Elementary: PublicBrock High School
Secondary: PublicSutton District High School
Secondary: PublicLindsay Collegiate and Vocational Institute
Secondary: PublicBrooklin High School
Secondary: PublicPort Perry High School
Secondary: PublicUxbridge Secondary School
Secondary: Public

