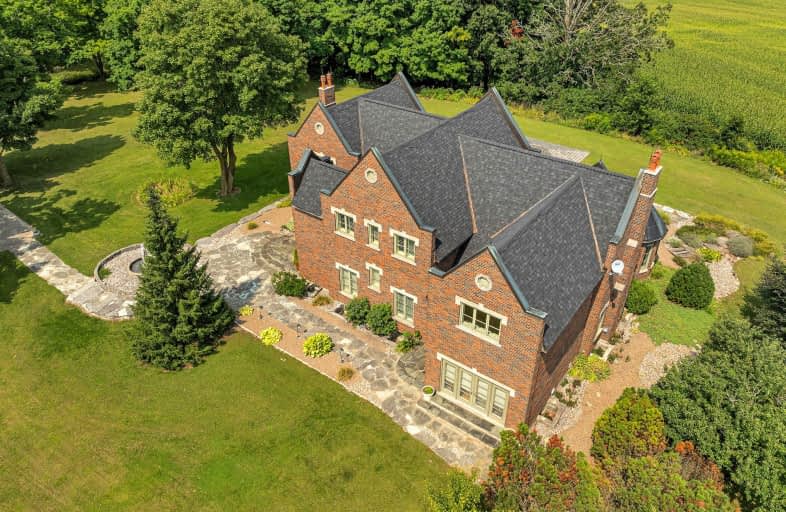Car-Dependent
- Almost all errands require a car.
Somewhat Bikeable
- Almost all errands require a car.

Holy Family Catholic School
Elementary: CatholicThorah Central Public School
Elementary: PublicBeaverton Public School
Elementary: PublicWoodville Elementary School
Elementary: PublicSunderland Public School
Elementary: PublicMcCaskill's Mills Public School
Elementary: PublicSt. Thomas Aquinas Catholic Secondary School
Secondary: CatholicBrock High School
Secondary: PublicSutton District High School
Secondary: PublicLindsay Collegiate and Vocational Institute
Secondary: PublicPort Perry High School
Secondary: PublicUxbridge Secondary School
Secondary: Public-
Tar'd N Feather'd
378 Bay Street, Beaverton, ON L0K 1A0 12.55km -
Eldon Road Pub
412 Eldon Road, Little Britain, ON K0M 2C0 18.99km -
Top Spot
87 1/2 High Street, Georgina, ON L0E 21.28km
-
McDonald's
B4 Beaver Avenue, Beaverton, ON L0K 1A0 11.55km -
Underground Bakeshop
425 Mara Road, Beaverton, ON L0K 1A0 13.04km -
Coffee Time
28408 Ontario 48, Virginia, ON L0E 1N0 14.74km
-
Fisher's Your Independent Grocer
30 Beaver Avenue, Beaverton, ON L0K 1A0 11.77km -
Shoppers Drug Mart
20917 Dalton Road, Georgina, ON L0E 21.87km -
Eustace Jackson's Point Pharmasave
936 Lake Drive E RR 1, Jacksons Point, ON L0E 1L0 22.28km
-
Papa Enrico's Pizza
9 Cameron W, Cannington, ON L0E 1E0 4.96km -
Two Brothers Pizza
88 River Street, Sunderland, ON L0C 1H0 7.18km -
Brisket Daddy BBQ
Sunderland, ON L0C 1H0 7.19km
-
Lindsay Square Mall
401 Kent Street W, Lindsay, ON K9V 4Z1 26.5km -
Kawartha Lakes Centre
363 Kent Street W, Lindsay, ON K9V 2Z7 26.76km -
Upper Canada Mall
17600 Yonge Street, Newmarket, ON L3Y 4Z1 43.08km
-
Fisher's Your Independent Grocer
30 Beaver Avenue, Beaverton, ON L0K 1A0 11.77km -
Steve's No Frills
20895 Dalton Road, Georgina, ON L0E 1R0 21.74km -
Cracklin' Kettle Corn
Uxbridge, ON 24.1km
-
Coulsons General Store & Farm Supply
RR 2, Oro Station, ON L0L 2E0 37.23km -
The Beer Store
1100 Davis Drive, Newmarket, ON L3Y 8W8 39.61km -
LCBO
5710 Main Street, Whitchurch-Stouffville, ON L4A 8A9 41.99km
-
Value Propane
54 Highway, Suite 12, Sunderland, ON L0C 1H0 6.78km -
P/J's Home Comfort
203 Church Street, Keswick, ON L4P 1J9 31.71km -
TVS MECHANICAL
Toronto, ON M1H 3J7 61.7km
-
Roxy Theatres
46 Brock Street W, Uxbridge, ON L9P 1P3 24.18km -
Century Theatre
141 Kent Street W, Lindsay, ON K9V 2Y5 28.24km -
The Gem Theatre
11 Church Street, Georgina, ON L4P 3E9 30.1km
-
Uxbridge Public Library
9 Toronto Street S, Uxbridge, ON L9P 1P3 24.25km -
Scugog Memorial Public Library
231 Water Street, Port Perry, ON L9L 1A8 27km -
Orillia Public Library
36 Mississaga Street W, Orillia, ON L3V 3A6 40.92km
-
Ross Memorial Hospital
10 Angeline Street N, Lindsay, ON K9V 4M8 27.18km -
404 Veterinary Referral and Emergency Hospital
510 Harry Walker Parkway S, Newmarket, ON L3Y 0B3 40.49km -
Soldiers' Memorial Hospital
170 Colborne Street W, Orillia, ON L3V 2Z3 40.85km
-
Cannington Park
Cannington ON 5.21km -
Beaverton Mill Gateway Park
Beaverton ON 12.81km -
Sibbald Point Provincial Park
26465 York Rd 18 (Hwy #48 and Park Road), Sutton ON L0E 1R0 19.16km
-
Scotiabank
10 Cameron St W, Cannington ON L0E 1E0 4.97km -
CIBC
35 Cameron St E, Cannington ON L0E 1E0 5.14km -
CIBC
74 River St, Sunderland ON L0C 1H0 7.17km


