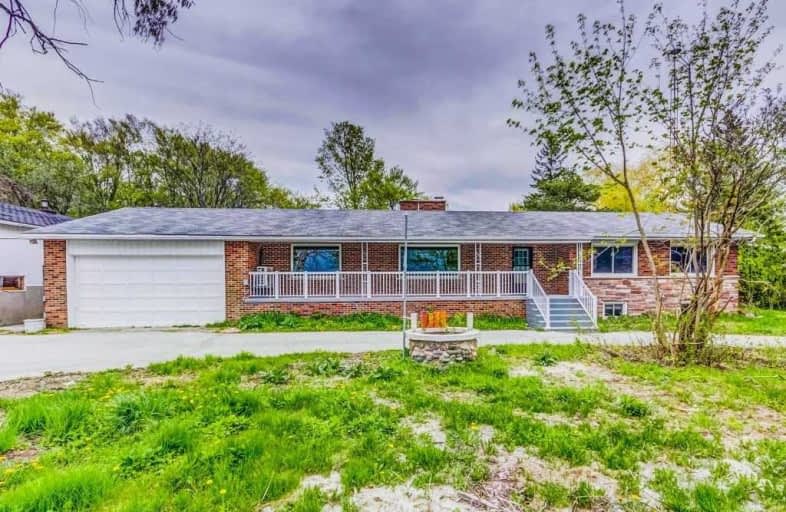Sold on Jun 21, 2019
Note: Property is not currently for sale or for rent.

-
Type: Detached
-
Style: Bungalow-Raised
-
Lot Size: 943.11 x 484.63 Feet
-
Age: No Data
-
Taxes: $5,435 per year
-
Days on Site: 14 Days
-
Added: Sep 07, 2019 (2 weeks on market)
-
Updated:
-
Last Checked: 1 month ago
-
MLS®#: N4479345
-
Listed By: Property max realty inc., brokerage
This Is A 10.5 Acre Property With 3 Bedroom Ranch Style Raised Bungalow With 2 Bedroom Apartment And New Kitchen/Laminate/Washrooms/Front Varanda/Fresh Paint/Recent Roof. 2 Workshops 9.5X23M With 400 Am Service, 9X10M With Separate Hydro Meter, Possibility Of Keeping Small Livestock, Update Heating System, Potential For Rental In Law, Lots Of Possibility To Do Your Own Hobby Farm Or Rent It To Reduce Your Tax Bill, Drilled Well 2018 With Water Treatment.
Extras
All Existing: New Fridge, New Stove, New B/I Dishwasher, All Electrical Light Fixtures, Freshly Painted, New Kitchen With Granite Counter Top, Main Floor Laminate Floor, Build In Bar In The Basement,
Property Details
Facts for 16755 Lake Ridge Road, Brock
Status
Days on Market: 14
Last Status: Sold
Sold Date: Jun 21, 2019
Closed Date: Aug 12, 2019
Expiry Date: Oct 31, 2019
Sold Price: $775,000
Unavailable Date: Jun 21, 2019
Input Date: Jun 08, 2019
Prior LSC: Listing with no contract changes
Property
Status: Sale
Property Type: Detached
Style: Bungalow-Raised
Area: Brock
Community: Sunderland
Availability Date: Immediatley
Inside
Bedrooms: 3
Bedrooms Plus: 2
Bathrooms: 3
Kitchens: 1
Kitchens Plus: 1
Rooms: 8
Den/Family Room: No
Air Conditioning: Wall Unit
Fireplace: Yes
Laundry Level: Main
Central Vacuum: Y
Washrooms: 3
Building
Basement: Apartment
Basement 2: Sep Entrance
Heat Type: Other
Heat Source: Propane
Exterior: Brick
Exterior: Stone
Water Supply Type: Drilled Well
Water Supply: Well
Special Designation: Unknown
Other Structures: Barn
Other Structures: Workshop
Parking
Driveway: Circular
Garage Spaces: 2
Garage Type: Attached
Covered Parking Spaces: 10
Total Parking Spaces: 12
Fees
Tax Year: 2019
Tax Legal Description: Pt W 1/2 Lt Con 7 Brock As In D461002
Taxes: $5,435
Land
Cross Street: Lakeridge Rd/N Of Ra
Municipality District: Brock
Fronting On: East
Parcel Number: 720100026
Pool: None
Sewer: Septic
Lot Depth: 484.63 Feet
Lot Frontage: 943.11 Feet
Lot Irregularities: 943.11 Ft X 484.63 Ft
Acres: 10-24.99
Zoning: Residential/Agri
Additional Media
- Virtual Tour: http://just4agent.com/vtour/16755-lake-ridge-rd/
Rooms
Room details for 16755 Lake Ridge Road, Brock
| Type | Dimensions | Description |
|---|---|---|
| Living Main | 3.80 x 6.41 | Laminate, Fireplace, Open Concept |
| Dining Main | 3.80 x 6.41 | Laminate, Stone Fireplace, Combined W/Living |
| Kitchen Main | 2.54 x 3.43 | Ceramic Floor, Ceramic Back Splash, O/Looks Backyard |
| Breakfast Main | 3.87 x 4.86 | Ceramic Floor, Open Concept, O/Looks Backyard |
| Laundry Main | 2.34 x 2.42 | Ceramic Floor, Large Closet, Separate Rm |
| Master Main | 4.10 x 5.89 | Laminate, 3 Pc Ensuite, Updated |
| 2nd Br Bsmt | 3.40 x 3.77 | Laminate, Large Window, Window |
| 3rd Br Main | 3.28 x 3.28 | Laminate, Large Closet, Window |
| Living Bsmt | 3.73 x 9.37 | Parquet Floor, B/I Bar, Open Concept |
| Family Bsmt | 3.40 x 5.48 | Parquet Floor, Eat-In Kitchen, Separate Rm |
| Br Bsmt | 3.20 x 4.14 | Parquet Floor, Window, Closet |
| Br Bsmt | 3.78 x 4.39 | Parquet Floor, Window, Closet |
| XXXXXXXX | XXX XX, XXXX |
XXXX XXX XXXX |
$XXX,XXX |
| XXX XX, XXXX |
XXXXXX XXX XXXX |
$XXX,XXX | |
| XXXXXXXX | XXX XX, XXXX |
XXXXXXX XXX XXXX |
|
| XXX XX, XXXX |
XXXXXX XXX XXXX |
$XXX,XXX |
| XXXXXXXX XXXX | XXX XX, XXXX | $775,000 XXX XXXX |
| XXXXXXXX XXXXXX | XXX XX, XXXX | $799,900 XXX XXXX |
| XXXXXXXX XXXXXXX | XXX XX, XXXX | XXX XXXX |
| XXXXXXXX XXXXXX | XXX XX, XXXX | $899,000 XXX XXXX |

Holy Family Catholic School
Elementary: CatholicBeaverton Public School
Elementary: PublicScott Central Public School
Elementary: PublicSunderland Public School
Elementary: PublicMorning Glory Public School
Elementary: PublicMcCaskill's Mills Public School
Elementary: PublicOur Lady of the Lake Catholic College High School
Secondary: CatholicBrock High School
Secondary: PublicSutton District High School
Secondary: PublicKeswick High School
Secondary: PublicPort Perry High School
Secondary: PublicUxbridge Secondary School
Secondary: Public- 2 bath
- 3 bed
- 3 bath
- 3 bed
- 2500 sqft
10300 Ravenshoe Road, Georgina, Ontario • L0C 1L0 • Pefferlaw




