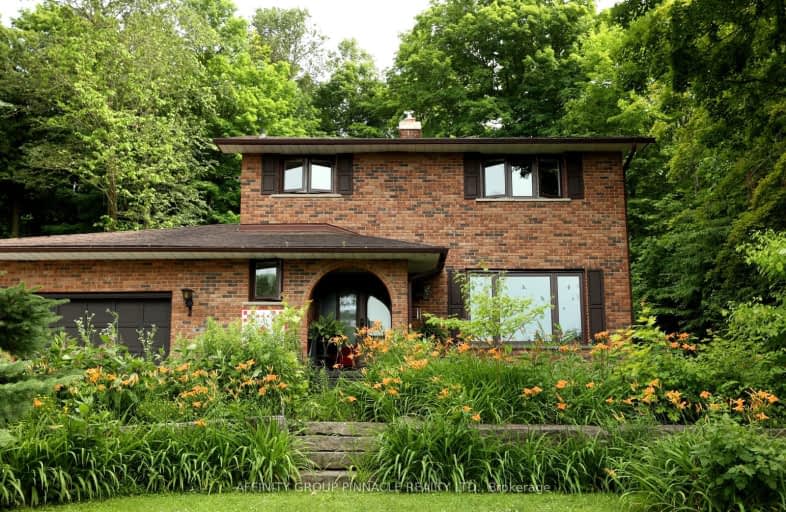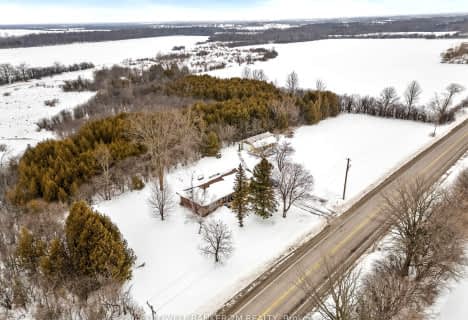
Video Tour
Car-Dependent
- Almost all errands require a car.
0
/100
Somewhat Bikeable
- Most errands require a car.
26
/100

Holy Family Catholic School
Elementary: Catholic
9.04 km
Thorah Central Public School
Elementary: Public
9.40 km
Beaverton Public School
Elementary: Public
10.07 km
Woodville Elementary School
Elementary: Public
10.00 km
Sunderland Public School
Elementary: Public
10.53 km
McCaskill's Mills Public School
Elementary: Public
1.79 km
St. Thomas Aquinas Catholic Secondary School
Secondary: Catholic
28.70 km
Brock High School
Secondary: Public
2.91 km
Sutton District High School
Secondary: Public
21.46 km
Lindsay Collegiate and Vocational Institute
Secondary: Public
28.15 km
Port Perry High School
Secondary: Public
30.13 km
Uxbridge Secondary School
Secondary: Public
26.88 km
-
Cannington Park
Cannington ON 5.33km -
Pefferlaw Community Park
Georgina ON 8.59km -
Beaverton Mill Gateway Park
Beaverton ON 9.84km
-
CIBC
35 Cameron St E, Cannington ON L0E 1E0 5.13km -
Tsb custom stone works
670 Hwy 48, Beaverton ON L0K 1A0 6.92km -
TD Bank Financial Group
11 Beaver Ave, Beaverton ON L0K 1A0 8.81km


